We are perhaps the only UK built environment design practice to have had event managers, creative writers, potters, gardeners, and ecologists on our payroll. Complex challenges require interdisciplinary solutions – our approach to place isn’t simple or easy, but simple and easy doesn’t build great.
In 2015, NOMA launched Sadler’s Yard. The new public realm opened the forgotten Listed Cooperative Society estate and reinforced routes across the city centre, whilst inviting people to gather and dwell within a previously unknown and unloved neighbourhood.
Responding to the masterplan for NOMA as we found it, the area needed to form the heart of a new city neighbourhood and reactivate the area, bringing not only high-quality design to the public realm but flexible and accessible space for community and commercial activations too, focused on and in harmony with a rescued and repurposed historic built estate. This is an exemplary reuse project – buildings; streets and footprints – it is sustainable to its core, without needing to rely on green embellishment.
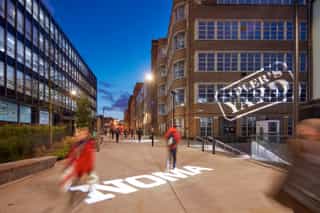
Public Realm, Residential, Mixed Use
2014 - Ongoing
Bowmer + Kirkland, Buro Happold, Cartwright Pickard, Caseys, Gardiner & Theobald, Hardscape, Haus Collective, iGuzzini, PLANT CIC, Simpson Haugh, Standard Practice, United Creatives, WSP
MEPC and Federated Hermes, Co-operative Estates, Moda Living and Apache, Far East Consortium International Limited
6.5ha
2014 - Ongoing
Manchester City Centre
£12m
Watch studio story
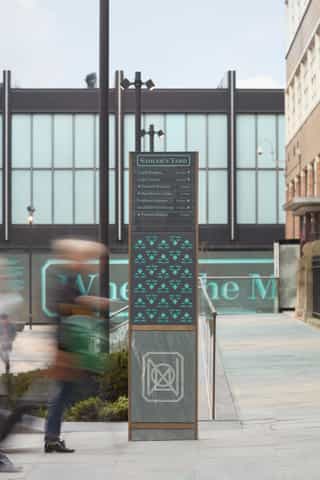
Background
Sadler’s Yard and its surrounding streets were transformed and infused with inspiration from the surrounding heritage architecture through subtle brand markers and quiet, mannered design, whilst introducing complementary bespoke design details and street furniture to create an updated and relevant modern identity. Surrounded by buildings of all decades of the late 19th and 20th centuries, it was more than just a heritage requirement to protect and embrace these assets within the public realm design – it was a duty to the planet and the generations of pioneers that had been here before us. The deeply researched response to context ultimately enhances the result and sets the space within its proud heritage.
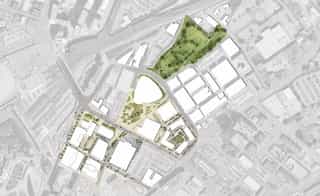
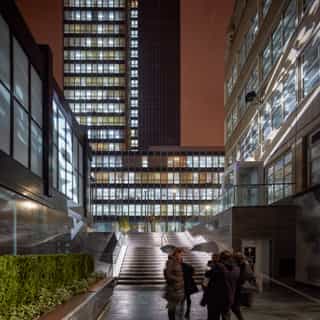
Crafted with longevity
All design elements were considered with maintenance and lifecycle in mind, utilising a selection of natural stone and metal, in a variety of surface patinas in substantial proportions to ensure this workmanship will be enjoyed for decades to come. These included black granite seating with bronze inlays, bronze and blackened steel cycle stands, handrails with integral lighting and bollards with Verdigris insets, in collaboration with our dear friend – artist Chris Brammall, and brand wizards United Creatives.
 Expand
Expand Expand
Expand Expand
Expand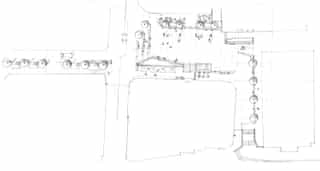
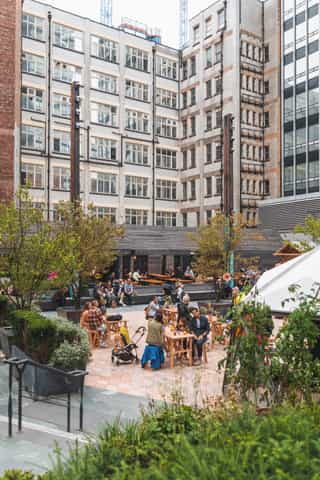
Transforming the space
A significant level change was introduced, revealing what was previously basement space in numerous buildings surrounding the square and transforming its potential into opportunities for food and beverage and retail space to contribute to the activation of this mixed-use, urban neighbourhood. Most of this work was completed below and adjacent to existing heritage and listed buildings, requiring a sensitivity in approach, and understanding of relevant restrictions.

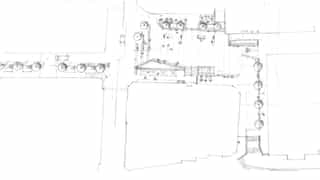
Transforming the space
A significant level change was introduced, revealing what was previously basement space in numerous buildings surrounding the square and transforming its potential into opportunities for food and beverage and retail space to contribute to the activation of this mixed-use, urban neighbourhood. Most of this work was completed below and adjacent to existing heritage and listed buildings, requiring a sensitivity in approach, and understanding of relevant restrictions.
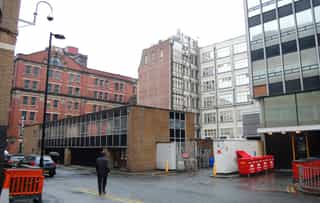
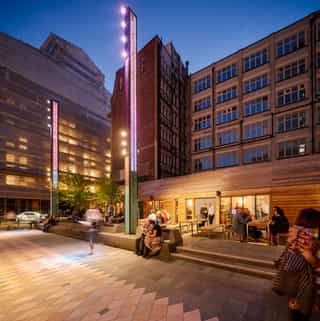
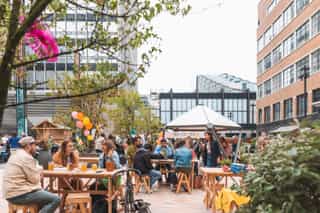
Creating a neighbourhood
By removing the level change, an open and flexible plaza was created which has since become a central point for the neighbourhood, hosting numerous regular events throughout the year. To enable these, water and power points were strategically positioned at the edge of the space, located within planting beds and seating areas to ensure the overall visitor experience was not visually impacted. As well as providing important access for event providers, these points have also reduced the need for items such as generators to be brought onto site, in turn positively influencing the sustainability of future events and activations.
This is a summary of the spatial and architectural decisions that were made as part of the design process for Sadler’s Yard and the wider NOMA neighbourhood, but as we all know, creating a sustainable neighbourhood that celebrates its heritage is a remit that extends far beyond the static elements of a place.
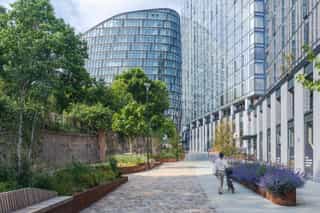
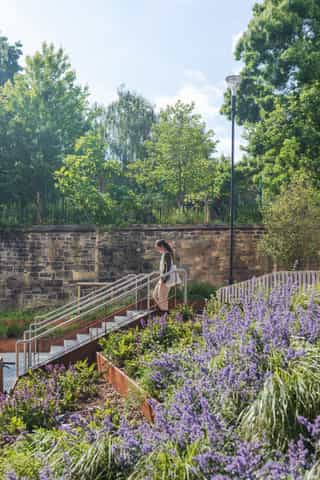
The NOMA estate and on into Angel Meadows and the Lower Irk Valley, now is home to a network of new parks and public spaces, either created through the project or rescued from former dereliction.
Within the context of the NOMA masterplan, Planit also produced public realm and streetscape designs associated with three related residential and commercial buildings.
2 and 3 Angel Square, by Federated Hermes and MEPC, provides 350,000 sqft of office space. Stepped terraces, seating plinths, planting and the grand steps form a series of spaces between the two blocks, and street enhancements to Miller Street ameliorate the current effects of winds.
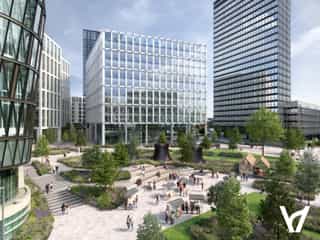
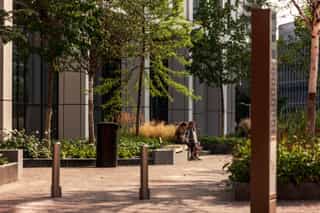
Angel Gardens is the adjacent 35-storey mixed-use commercial and PRS residential development by Moda Living and Apache. Planit designed the urban realm, roof gardens, semi-private gardens with chill out areas, table tennis and hammocks, and a central communal garden area.

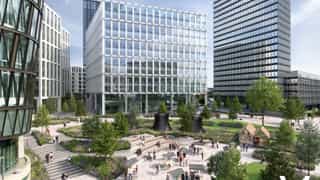
Angel Gardens is the adjacent 35-storey mixed-use commercial and PRS residential development by Moda Living and Apache. Planit designed the urban realm, roof gardens, semi-private gardens with chill out areas, table tennis and hammocks, and a central communal garden area.
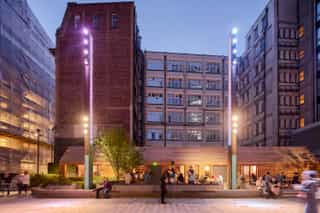
People make the city
Early in our work at NOMA we joined forces with local artists, educators and community builders and championed the creation of The Pilcrow, which brought 600 people together to learn traditional handcrafts and build a community pub.
The team behind the Pilcrow joined Planit as founding members of the Standard Practice Studio, and our work at NOMA continues. We run a civic space on behalf of NOMA providing a home for local community groups and charities; programming talks and debates and we deliver the cornerstone event programme in Sadler’s Yard. The work we do at NOMA has brought us into contact with almost every grass-roots community group in the city and far beyond.

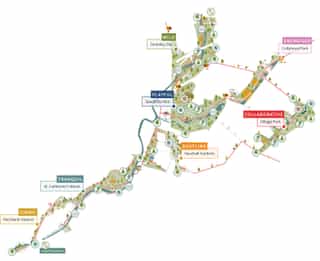
Ongoing Collaboration
We have continued to work with and support NOMA far beyond practical completion and we are two years into a three-year project across the estate with The National Trust to continue to develop the landscape into a garden of national horticultural significance. The Plant NOMA project sits, as do Standard Practice, as an experimental aspect of an established development project and programme.
Following a decade of collaborative work at NOMA and working closely with the City Council and Far East Consortium JV, Planit were co-lead providing Landscape and Urban Design services in producing the Northern Gateway Strategic Regeneration Framework (SRF).
The SRF promotes the regeneration of the Lower Irk Valley into Manchester’s City River Park forming the binding agent of the Northern Gateway – now Victoria North – a series of mixed-use neighbourhoods comprising up to 18,000 homes – equivalent to nearly a third of the extended city centre.


