Royal Albert Dock Liverpool reveals first look at plans to enhance public realm
NewsRoyal Albert Dock Liverpool has submitted plans to Liverpool City Council to enhance its public realm. The plans focus on increasing green areas around the estate with additional planting, introducing a new suite of furniture to promote dwell time of visitors, and improving accessibility to create a more inclusive site.
Royal Albert Dock Liverpool has submitted plans to Liverpool City Council to enhance its public realm. The plans focus on increasing green areas around the estate with additional planting, introducing a new suite of furniture to promote dwell time of visitors, and improving accessibility to create a more inclusive site.
Consultation with local and dock stakeholders, residents and Liverpool City Council, have surfaced the key priorities of the public realm upgrade, which are to improve visitor experience whilst celebrating the rich culture, waterfront setting and architectural heritage of the dock.
Working closely with Liverpool based design studio, Planit, the plans are Phase 1 of a series of phases to be rolled out, with the works planned to commence in Spring 2025, subject to planning approval.
Three initial areas of the dock will be developed as part of a multi-zonal strategy, with each zone responding to the characteristics of its surroundings, climatic conditions and blend with the existing buildings across the estate.
The areas will benefit from coastal and climate adaptive planting with up to 40 new species of plants that have been carefully chosen to grow and thrive in the sometimes harsh conditions of the waterfront. Underutilised areas will be improved with new seating and furniture, and throughout the site the cobbles will treated with a grinding machine to provider smoother routes and improved accessibility for wheelchair and pushchair users.
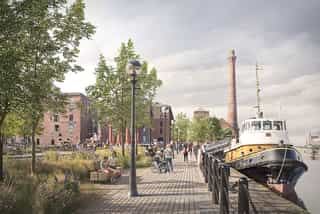
At the North site entrance adjacent to Tate Liverpool, Mermaid Courtyard is designated as a nature-led extension to the art gallery, with plans to use planting and new furniture to soften the external terrace area which Tate Liverpool will open onto following their current renovation works. The landscaped area will offer a space that can be used for community based events and workshops.
The walkway adjacent to the Maritime Museum, Hartley Quay, will be reconfigured to increase accessibility and provide a welcoming waterfront space where visitors can relax, complete with new planting and picnic tables and benches which will have a chunky, timber aesthetic reflective of the former industry of the docks. These additions will reinforce the dock’s scenic position and its waterside views, whilst enhancing the green infrastructure and supporting climate resilience.
Lastly, the Northern Gateway - the first experience of Royal Albert Dock for visitors from the city centre - will be greener, softer and more welcoming through the introduction of places to sit and dwell. The area will be enhanced with strategic wayfinding and storytelling, including new information boards and signage to share information with visitors about the heritage of the docks.
Helen Legg, Chair of Royal Albert Dock Liverpool limited, said ‘Liverpool’s waterfront, and in particular the Royal Albert Dock, is the city’s greatest asset. As the largest collection of Grade 1 listed buildings in the country, it’s essential that we invest in maintaining and developing the dock. We are doing this alongside ambitious plans by Tate and NML to reimagine the museums on the site thus reinstating Royal Albert Dock’s cultural and heritage significance.’
Jacob Loftus, CEO at General Projects said: “The public realm works proposed set out our intentions to modernise and activate the Royal Albert Dock for the local community and visitors alike. This enables us to create a truly unique public offer while celebrating the heritage and cultural qualities that make this area of Liverpool such an intrinsic part of the city”.
Danny Marsh, Studio Director for Planit Liverpool, adds: “This was an exciting opportunity to improve the Royal Albert Dock public realm. To reassess the collective priorities of the landlord, tenants, public and planet. The Royal Albert Dock is one of the most important historical and cultural sites in the UK, and we want to make the external environment befitting of this stature. To celebrate the heritage, the views and be more climate resilient and accessible to all.”
The 375,000 sq ft dock is made up of the largest single collection of Grade I listed buildings in England and comprises mixed-use accommodation providing restaurants, bars, shops, two hotels and a collection of SME offices, within four landmark heritage buildings.
Royal Albert Dock Liverpool Limited is the freehold ownership vehicle of the wider Albert Dock owned jointly by General Projects and Neo Capital, Tate Gallery, National Museums Liverpool and The Colonnades Residential Limited.
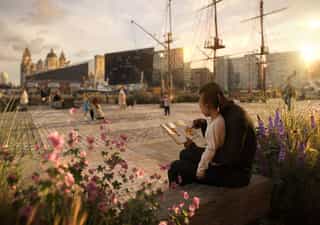
Royal Albert Dock
Royal Albert Dock is home to the largest group of Grade I listed buildings in the country and is located on Liverpool's iconic waterfront, having been awarded its Royal status in June 2018. From the pioneering spirit of civil engineer, Jesse Hartley, Royal Albert Dock is credited as being a catalyst for regeneration and change in Liverpool's fortunes in the 1980s and continues to be a symbol of progression to this day.
Today, over six million people - from locals to national and international visitors - visit the dock every year to discover, explore and experience a mix of culture, food, shopping and events. Home to some of Liverpool’s finest independent and well-established businesses, the dock’s commitment to being progressive and ever-evolving ensures that it remains a must-visit attraction for visitors, and a cherished destination by locals.
Tate Liverpool is currently temporarily closed as it undergoes a significant transformation project, which has recently been termed by the FT as ‘Britain’s most important cultural project’.
Related Thoughts
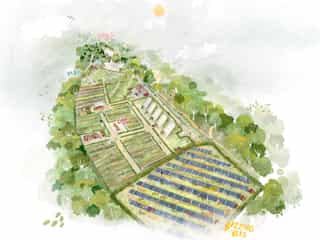
Northern Roots Masterplan

Northern Roots Masterplan
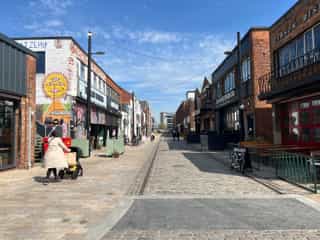
Planit’s Urban Design team create a new vision for Hull

Planit’s Urban Design team create a new vision for Hull
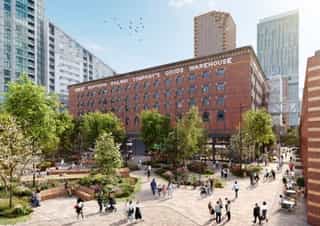
Great Northern gains planning approval



