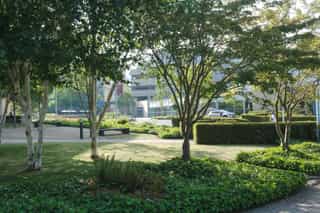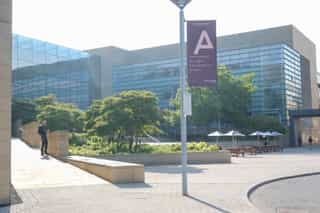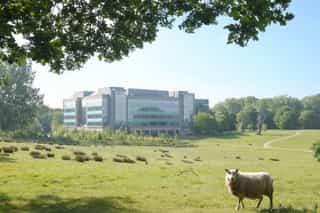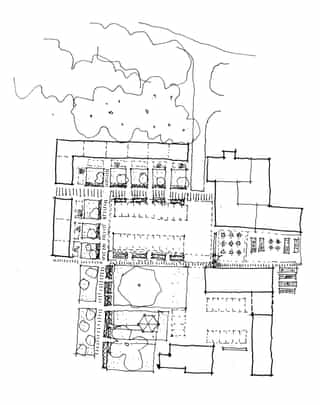What happens with a place that has been built for a very specific purpose looses its community through which that purpose is built?
This is what happened in 2014 When Astra Zeneca decided to focus their research and development in Cambridge and vacate the 170Ha Alderley Park estate.
Working alongside the new custodians, Bruntwood SciTech and Cheshire East Council, we began a journey of exploration and transformation that continues to this day.

Urban Design, Sciences, Residential, Commercial
Ongoing
Cheshire East Council, Feilden Clegg Bradley Studios, HOW Planning
MSP
163ha
2013 - Ongoing
Cheshire
£500m+
Watch studio story
Following initial site-wide explorations and a deep understanding of the place and its role in the context of Alderley Edge and Nether Alderley, Bruntwood SciTech was granted planning approval by Cheshire East Council for the redevelopment of the Alderley Park campus into “a world-class life science facility”. Working with architects BDP and FCB Studios (for the science and residential elements respectively) Planit have been responsible for creating the vision and masterplan for the transformation, which were formally approved as ‘The Development Framework’ - an SPD equivalent in terms of planning status.
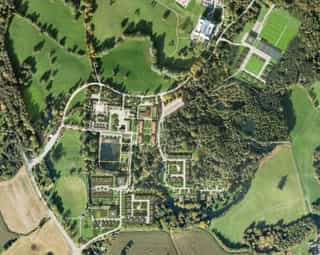
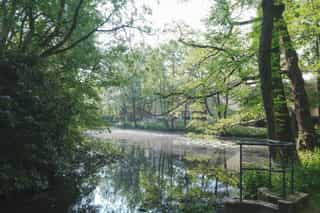
The outline planning consent covered 400,000 sq ft of additional office and labs for life science occupiers, up to 275 new homes, and a village hub - providing complementary uses such as a shop, gastro-pub and hotel, all set within a historically sensitive former parkland estate in the Cheshire Greenbelt.
Most of the existing science park buildings are located within the northern campus, adjacent to, but turning their back on Radnor Mere – itself a component of the Cheshire Meres and Mosses SAC and ringed by designated Ancient Woodland. The challenge here has been to convert a high security, single-occupier collection of buildings into an attractive campus setting for multiple new life science and technology tenants while at the same time providing greater public access and balancing the needs of a complex and valuable ecosystem.

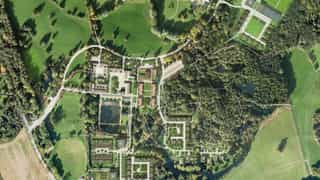
The outline planning consent covered 400,000 sq ft of additional office and labs for life science occupiers, up to 275 new homes, and a village hub - providing complementary uses such as a shop, gastro-pub and hotel, all set within a historically sensitive former parkland estate in the Cheshire Greenbelt.
Most of the existing science park buildings are located within the northern campus, adjacent to, but turning their back on Radnor Mere – itself a component of the Cheshire Meres and Mosses SAC and ringed by designated Ancient Woodland. The challenge here has been to convert a high security, single-occupier collection of buildings into an attractive campus setting for multiple new life science and technology tenants while at the same time providing greater public access and balancing the needs of a complex and valuable ecosystem.
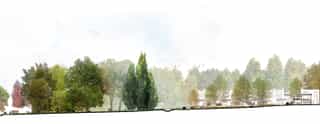
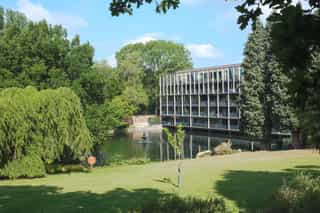
The framework moved security boundaries from the outer edge of the site to the individual refurbished, extended, and reconfigured buildings, opening onto a common linear access route through the campus – ‘The Street’. Becoming softer and more inviting at its edges, the next phase will see us marking the middle with a new park, activating further the mere edge.
New buildings, up to 8-storeys in height have been carefully integrated following rigorous in-house testing during compilation of the Landscape & Visual Impact Assessment (LVIA) within the Environmental Statement, to ensure they are not visible above the existing woodland boundaries.
The four existing Central Testing Laboratory Buildings have been combined, with the central courtyard becoming a large atrium, to form the flagship marker to eastern limit of ‘The Street’ – the Glasshouse. Challenges relating to existing parkland trees and level changes have been overcome to create a single entity with some elements of the existing buildings being retained whilst others are stripped back to their steel frame. Surface parking has been combined into multi-storey car park with extensive green walls softening the interface with the adjoining woodland.
Removal of the logistics facility and demolition of a large office complex (on the site of the former Alderley Park Hall) has made way for enabling residential development within the southern campus.

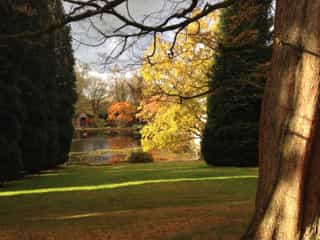
This was achieved by working in collaboration with Peter de Figueriedo and developing a Building Characterisation Study, in compliance with Historic England Guidance which then informed the Heritage Impact Assessment. The study detailed specific development requirements to preserve the character of those elements with a view to ensuring their creative re-use and long-term sustainability. Ongoing liaison with the Local Authority’s Conservation Officer established how sensitive high-quality design would be achieved whilst retaining a degree of flexibility. Elevations, floor plans and key details illustrated how buildings could be refurbished, converted, or extended without detriment to their special character. The introduction of new development within the walled kitchen garden and Water Gardens are now successful examples of the adopted approach. This was achieved through specifying parameters and principles relating to scale and massing, and the need for a semi-private perimeter landscape that enables appreciation of the historic garden wall. Alderley Park is now home to over 200 residents, their homes set within woodland glades, water bodies and previously developed land.
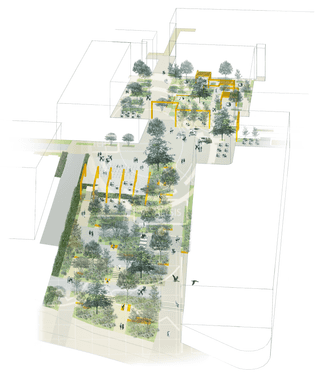
Relocation of recreational facilities was another important consideration during the framework and planning approval processes as, although AstraZeneca was vacating the site, Sport England wanted to retain the quantum of sports facilities and pitches that had been used by their 4,000 members of staff. Where necessary alternative locations were found for pitches to release ground for the sensitive integration of residential enabling development. These pitches now form the interface between the two major residential neighbourhoods when entering the estate from the south, creating open vistas of the parkland and woodland beyond. The ?? Sports centre is now joined by a group of ‘Padel’ courts, further marking the estate’s drive to put health and wellbeing at the heart of its communities.
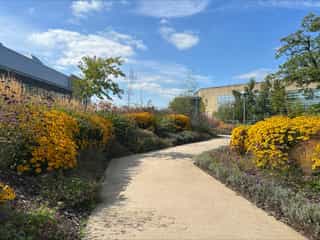
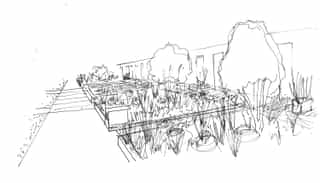
Taking the long view has been vital to its success - the proposals make the site accessible for the public, local residents, the new community, and site users. For the first time, the local community are able to access footpaths, woodland, and heritage parkland, creating strategic links to the surrounding public footpath and bridleway network through National Trust land around Alderley Edge. Access includes links between the southern parkland and northern life sciences campuses, including connection to Radnor Mere on the far side of ‘the street’ through wildflower meadows to the woodland beyond.

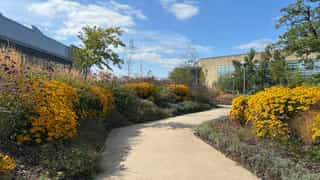
Taking the long view has been vital to its success - the proposals make the site accessible for the public, local residents, the new community, and site users. For the first time, the local community are able to access footpaths, woodland, and heritage parkland, creating strategic links to the surrounding public footpath and bridleway network through National Trust land around Alderley Edge. Access includes links between the southern parkland and northern life sciences campuses, including connection to Radnor Mere on the far side of ‘the street’ through wildflower meadows to the woodland beyond.
