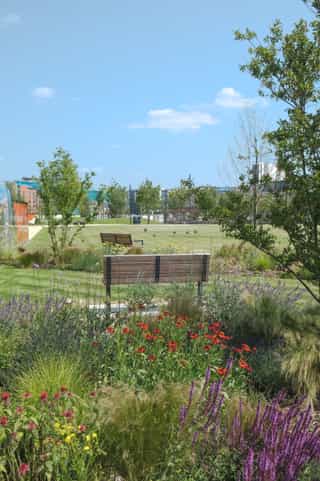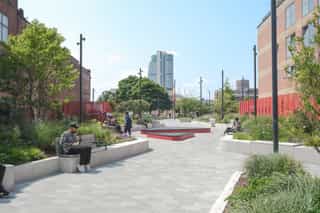How do you double the size of a city without making it any bigger?
Leeds has a grand plan – to double the size of the city centre population by 2030. Drawn up by Danish studio Gehl with Arup, it is not surprising then that it is people and place focussed.
The plan for its ‘South Bank’ – the land to the south of the River Aire that runs through its middle – stretches from one side of the city (around our studio in Holbeck) to the other (bookended by Citu Development’s emerging Climate Innovation District), bringing together disparate pockets of land and cleared sites used mainly for parking cars.
It takes a lot to turn a big plan into a place, and even more into a thriving community.
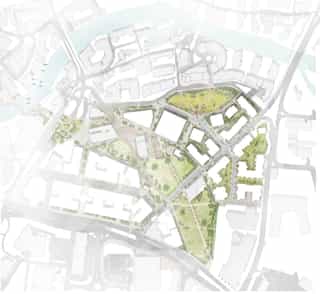
Public Realm, Mixed Use
Phased Completion
BAM Nuttall, Buro Happold, BWB, Cartwright Pickard, Curtins, Enjoy Design, Fairhursts, G L Hearn, Moortown, Mott MacDonald, Palmers, PBA, Pritchard Themis, Ryder, Sisk, Stantec, Supervene, Ten Four, Turley, Yinka Shonibare
Vastint UK, Leeds City Council
10ha
2017 - Ongoing
West Yorkshire
Watch studio story
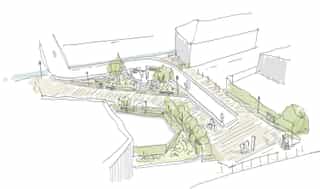
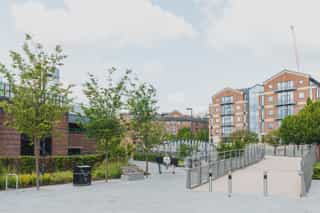
Not just conventional bridges, in the air, but ‘land bridges’ that connect people and nature with the growing city at street level.
Some of those bridges represent small steps – an improved road crossing or a new sign showing the way.
Our work in Leeds is built around the scale and ambition of a single project – Aire Park. The steps to connecting what was once the home of the Tetley Brewery back into the city are many and we didn’t expect to begin where we did and with the responsibility we were given.
Crossing the Aire as a pedestrian or cyclist used to be a chore until 2023, when the David Oluwale memorial bridge opened. Dedicated to the memory of a Nigerian man who died in tragic circumstances in 1969, it links Leeds station to the south bank. A walk that previously took 15 minutes along hostile road verges, now takes less than 10 and glimpses of the changing city beyond begin to reveal themselves from its apex.
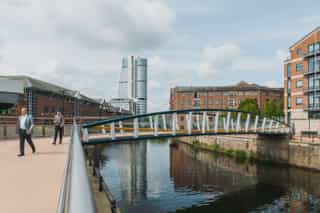
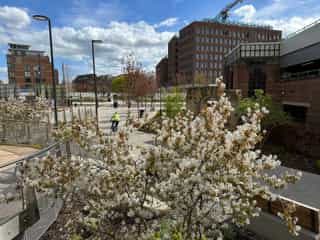

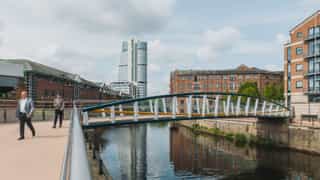
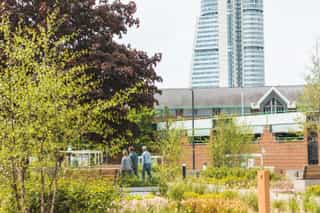
Meadow Lane used to be one of those ‘hostile’ routes - the main arterial route into the city centre from the south; four lanes of traffic and not much chance of crossing it here, mainly because there was nowhere to go. During the pandemic, Leeds and the West Yorkshire Combined Authority decided it was an opportunity to reset the balance. Our collaborative work with City Council, WYCA and Balfour Beatty took place predominantly whilst the city was asleep, resting during lockdown.
Now it is only two lanes wide; the balance of the street converted to dedicated cycle lanes on either side and in the east, where a car park once stood, a mass of perennial planting. These gardens are helping the city adapt to the impacts of climate change and reintroduce nature to its citizens. They mark the threshold to what lies beyond – Aire Park. They are also home to the most striking addition to Leeds’ public realm for a generation – the breath-taking Hibiscus Rising, a 10m high, multi-coloured, celebration of the life of David Oluwale.
 Expand
Expand Expand
Expand Expand
Expand

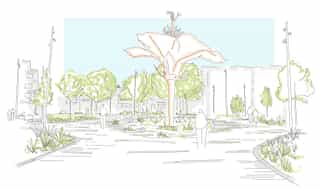
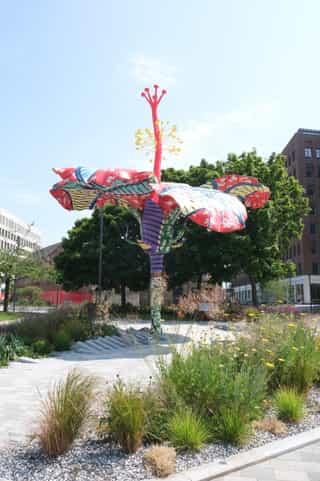
Designed and created by world-famous artist Yinka Shonibare and his studio, Hibiscus Rising emerges from the ground like a giant otherworldly organism…. catching the viewer unawares, as it nestles behind a small group of retained trees. The paving around its base evokes the hibiscus breaking through with great force, fracturing the ground around it and making its presence and statement even more dramatic. Funded in large part by public donations, it represents the power of community to bring a story of place to life.

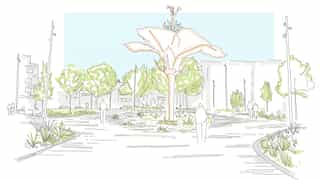
Designed and created by world-famous artist Yinka Shonibare and his studio, Hibiscus Rising emerges from the ground like a giant otherworldly organism…. catching the viewer unawares, as it nestles behind a small group of retained trees. The paving around its base evokes the hibiscus breaking through with great force, fracturing the ground around it and making its presence and statement even more dramatic. Funded in large part by public donations, it represents the power of community to bring a story of place to life.
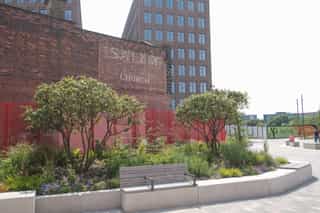
The entry into Aire Park from here snakes either side of Leeds’s Salem Chapel – the first non-conformist chapel in the city and as importantly to many, the birthplace of Leeds United Football Club. Theatre Square, to the left, has no trees, as just below the surface, hidden beneath and inside the Salem Chapel lies a vast data centre – visible through a glass floor to those lucky enough to be invited inside. Future-facing, tech-driven reuse, hiding in plain sight. Turn the corner and the first elements of Aire Park come into view, framing another important element of Leeds’s cultural history – The Tetley.
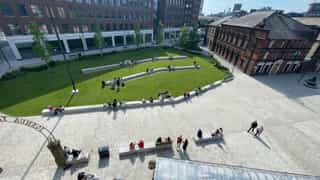
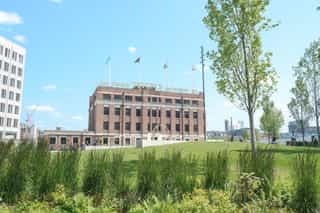
Located within the historic Tetley Brewery site, a major part of Leeds’s economy from the 19th century until its closure in 2011, the Aire Park development represents the beating heart of the larger Leeds South Bank project, bringing with it a unique blend of residential, commercial, and recreational spaces. This new public park covering 3.3ha is the result of a major collaboration between Planit, landowner Vastint UK, and Leeds City Council, to provide much needed public green space in the centre of the city. The Tetley Green and Theatre Gardens are the first areas of the park to open, closely followed by the north park, becoming the latest in the growing network of green spaces close to and along the River Aire.

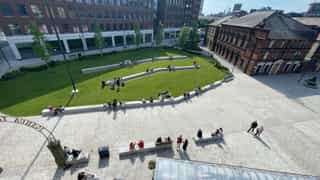
Located within the historic Tetley Brewery site, a major part of Leeds’s economy from the 19th century until its closure in 2011, the Aire Park development represents the beating heart of the larger Leeds South Bank project, bringing with it a unique blend of residential, commercial, and recreational spaces. This new public park covering 3.3ha is the result of a major collaboration between Planit, landowner Vastint UK, and Leeds City Council, to provide much needed public green space in the centre of the city. The Tetley Green and Theatre Gardens are the first areas of the park to open, closely followed by the north park, becoming the latest in the growing network of green spaces close to and along the River Aire.
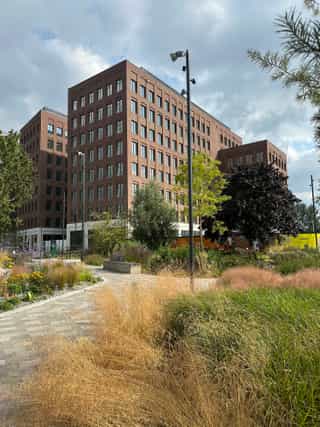
Aire Park is a perfect demonstration of our regenerative principles, designed to actively restore and enhance natural habitats within the urban landscape. For a second time, we have worked closely with Vastint to take what was once a key, industrial centre that has since been abandoned, and help it blossom with a new purpose for the 21st century. Slowly, as the phases of the park are unveiled, the people of Leeds and its visitors are venturing in. There are no fences or barriers, outside of the building plots themselves, and to see a park come first is a rare sight – people are exploring this new urban habitat, on their way to work or study, and increasingly, home. We’re excited to see how the people of Leeds will come together to use the spaces throughout the year but also to monitor the ecological impact that will become evident as the wider park is delivered.
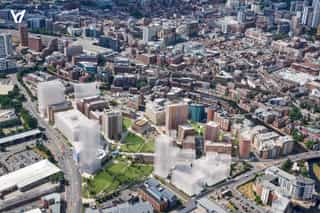
As Aire Park is new, there were no existing trees to anchor it in place – so we have planted them. Across the park nine ‘legacy trees’ each in excess of ten metres in height, acting as markers to navigate the place, orientate and catch long views across the city. Future phases will bring hundreds of new trees and diverse plants to the city centre not only to create a beautiful space to dwell but also to encourage vital new corridors for pollinating insects and wildlife; enhancing biodiversity and strengthening the city’s ecosystems.
When complete Aire Park will cover over three hectares of the city, an unparalleled gift to current and future generations. It will act as the centrepiece of Leeds’s vision for the South Bank and integrates several active travel routes, improving connectivity between the city centre, Leeds Dock uniting the wider South Bank of Leeds, beyond to the inspirational Climate Innovation District.
