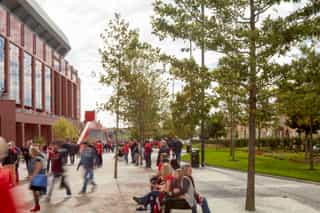More often than not stadia are impediments communities live with, rather than thrive alongside. Anfield is perhaps a model for how harmonious relationships can be created by carefully listening and working with what’s already there?
We have been working for Liverpool Football Club, in the communities of Anfield and Breckfield for over 20 years.
During that time, we have been privileged to be central to two phases of stadium redevelopment that have repurposed existing infrastructure (both within and beyond the club’s ownership) to create substantial public spaces that operate throughout the day, throughout the year.
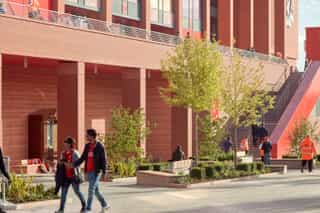
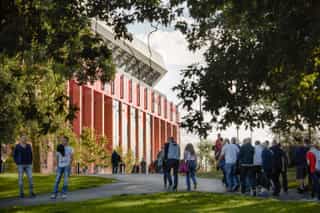


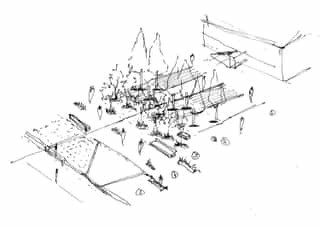
Across the life of the construction phase of those projects, Anfield has remained operational. Whilst LFC, their contractors and logistics planners should take major credit for that, the Planit team have played an integral part in understanding how vital it has been to ensure the place and its communities continue to function.
Sports, Leisure, Historic Park
Complete
Buckingham Group, Carillion, English Heritage, Gleeds, Highest Project Management Ltd, ID Verde, Jacobs, KSS Architects, Legends International, Mott MacDonald, Raynor Rowan, Ryan & May, Turley, Turner and Townsend
Liverpool Football Club
4.53ha
2009 - 2024
Merseyside
£231.2m
Watch studio story
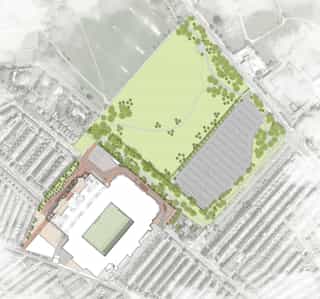
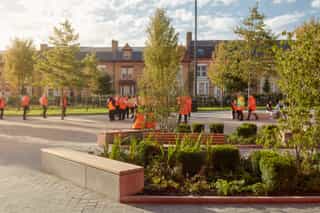
Not just for 40 days of the years
Anfield is a home stadium and, like many, host to national and international fixtures. Last summer Taylor Swift and her fans descended on Anfield for two days, though that likely stretched to a week either side given the infrastructure that accompanied her.
Unlike anywhere else we have worked in the UK, it sits next to (if not now within) a Nationally Registered Landscape – the highest conservation grading for a public park.
When we talk about ‘match and non-match’ days, they mean something slightly different at Anfield. With the Main Stand sitting less than 30m from the nearest homes and the Anfield Road Stand now within Stanley Park’s ‘Dahlia Walk’; the club superstore and fan plaza fronting the main road back into the City Centre, Anfield has to be an exemplar of ‘good neighbourliness’.
 Expand
Expand Expand
Expand Expand
Expand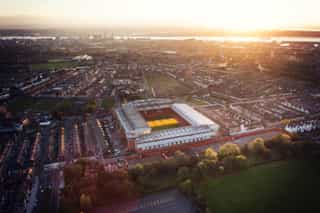
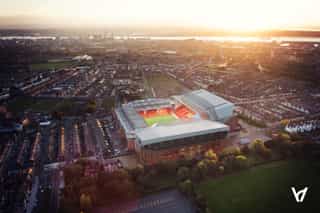
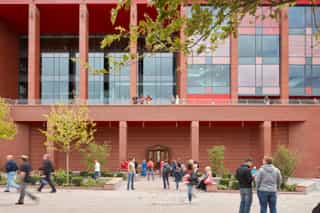
Concessions, fan zones, film studios, club superstore, refurbished pub, fan plaques and ‘legends walk’ are all settled into the public spaces we have designed. Beside them all, the most challenging element of our brief, nestles – the Hillsborough Memorial.
Relocated and renewed in collaboration with the Hillsborough Families during their tortuous inquiry, we took our lead from the club, but this was a listening project, not a design task. When we look at the new home for the Hillsborough Memorial we have helped to create with the families, set within an urban woodland and vast new public spaces, we realise the weight of our duty.
Embedded within the proposals but not driven by them, is the necessary compliance with regulatory guidance and security considerations. The ground has been designed in accordance with The Guide to Safety at Sports Grounds (Green Guide) and meets the CTSA requirements for hostile vehicle mitigation and security screening.
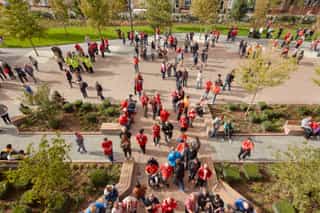
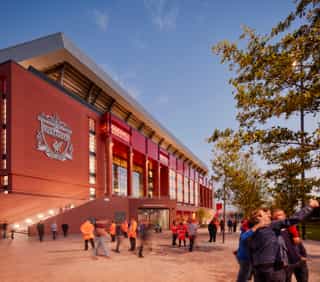
Like we say – we are long-term players
Whilst the Anfield project finally settled on expansion of the original stadium, we have worked alongside two architects previously to produce masterplans for the wider neighbourhood, each of which resulted in successful planning approvals. That may be largely irrelevant now, but one factor is vital to expand upon. Anfield sits alongside Edward Kemp’s Grade II Registered Landscape of Stanley Park.
Through our interdisciplinary skills of landscape design and Townscape and Visual Assessment, we were able to work alongside Historic England, The Garden History Society and Liverpool City Council, to produce the combined narrative that would ultimately see the Secretary of State not call-in either application and agree the seamless relationship between park and stadium. With the FSG purchase of LFC, the decision was taken to expand in-situ, but with no less ambitious a masterplan.
However, this time we were able to work in truer place-led collaboration alongside KSS Architects. They appreciated we knew the place and the club better than them, so were keen to understand from us our translation of the Anfield story.
The relationship with KSS continues to this day, beyond Anfield and outside of the UK and football. We are respectful collaborators, something we have taken great joy from and a characteristic we have built upon and use across all our sports portfolio.
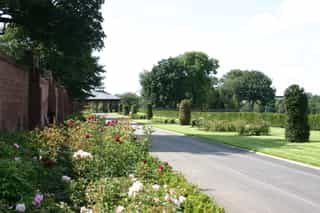
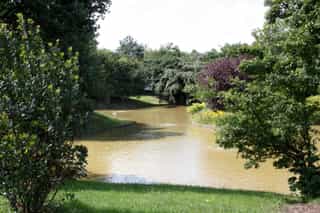
Our work began with the restoration of the Registered Stanley Park and its Gladstone Conservatory in 2006, through the expansion of the existing stadium Main Stand and the creation of new public spaces - linking the park and beyond to the high street of Walton Breck Road.
This longevity can only come from an effective and collaborative working relationship.
The generosity of LFC towards our business has to be founded in mutual trust and respect, built across two decades of going that extra-mile. Those that were our clients at the beginning are no longer there, but the original Stadium Manager, although retired, operates as a consultant and has helped Georgina and our Anfield team understand the running of a 61,000-seat stadium on match and non-match days.
LFC’s former CCO is now the CEO of Plymouth Argyle Football Club and we have recently been appointed to work with them, their owners, and their stakeholders to explore a ‘place-in’ rather than ‘stadium-out’ approach to a Framework for their future growth and development.

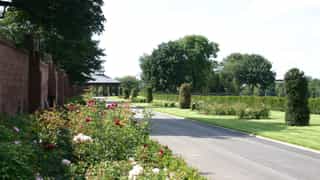
Our work began with the restoration of the Registered Stanley Park and its Gladstone Conservatory in 2006, through the expansion of the existing stadium Main Stand and the creation of new public spaces - linking the park and beyond to the high street of Walton Breck Road.
This longevity can only come from an effective and collaborative working relationship.
The generosity of LFC towards our business has to be founded in mutual trust and respect, built across two decades of going that extra-mile. Those that were our clients at the beginning are no longer there, but the original Stadium Manager, although retired, operates as a consultant and has helped Georgina and our Anfield team understand the running of a 61,000-seat stadium on match and non-match days.
LFC’s former CCO is now the CEO of Plymouth Argyle Football Club and we have recently been appointed to work with them, their owners, and their stakeholders to explore a ‘place-in’ rather than ‘stadium-out’ approach to a Framework for their future growth and development.
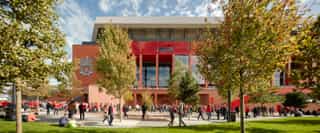
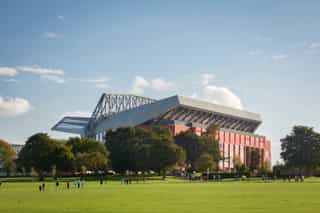
Green Infrastructure before BNG became law….
CABE (Commission for Architecture and the Built Environment) in their heyday produced a seminal report called ‘Start with the Park’. At Anfield, we started with the car park…
There are 800 spaces that sit within the eastern edge of Stanley Park – constructed as a temporary measure to meet the demands of the 1966 World Cup and therefore prior to its designation as a Registered Park, but in tension with Kemp’s original vision.
The need to retain this capacity, whilst ‘wrapping’ Stanley Park more sensitively and effectively around its edges formed part of our brief from the first day we looked at a retained Anfield.
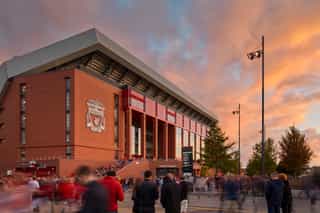
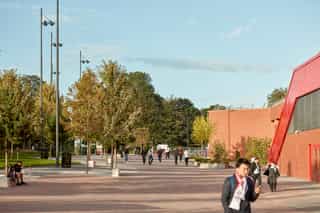
Parking existed along its urban edges too – some remains (Sir Kenny Dalglish Stand) but most has been replaced as the modal shift has slowly changed. Coach parking remains along the park edges, but the surrounding residential streets are protected through a FMDPZ (Football Match Day Parking Zone). Now Anfield is the ‘Stadium in the Park’ we conceived 20+ years ago, it’s just that the park comes to it, rather than it landing within the historic red line. We have planted over 100 trees across the stadium plaza and concourses; countless more within Stanley Park. Our work will soon be done and the gain for the city, its surrounding communities, fans, and international visitors is all the better for holding on to that vision…and delivering it.


Parking existed along its urban edges too – some remains (Sir Kenny Dalglish Stand) but most has been replaced as the modal shift has slowly changed. Coach parking remains along the park edges, but the surrounding residential streets are protected through a FMDPZ (Football Match Day Parking Zone). Now Anfield is the ‘Stadium in the Park’ we conceived 20+ years ago, it’s just that the park comes to it, rather than it landing within the historic red line. We have planted over 100 trees across the stadium plaza and concourses; countless more within Stanley Park. Our work will soon be done and the gain for the city, its surrounding communities, fans, and international visitors is all the better for holding on to that vision…and delivering it.
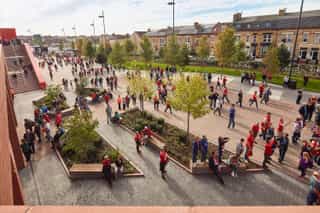

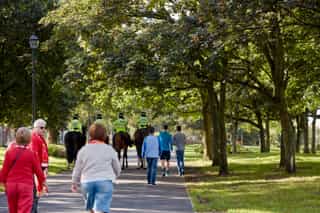
A truly sustainable neighbourhood
Back in 2002, ESG wasn’t a measurable metric; it didn’t have a name or understanding of how sports venues should improve the role they play in community life and regeneration, especially the health and wellbeing of those in which they sit.
When we began the Anfield journey, the stadium sat on the edge of Stanley Park. At the same time, it was surrounded on two sides by street after street of boarded up terraced houses.
As we reach the final stages of our journey, the stadium, and the quality of life for its neighbours have improved beyond measure.

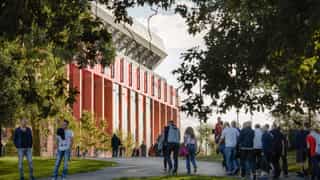
A truly sustainable neighbourhood
Back in 2002, ESG wasn’t a measurable metric; it didn’t have a name or understanding of how sports venues should improve the role they play in community life and regeneration, especially the health and wellbeing of those in which they sit.
When we began the Anfield journey, the stadium sat on the edge of Stanley Park. At the same time, it was surrounded on two sides by street after street of boarded up terraced houses.
As we reach the final stages of our journey, the stadium, and the quality of life for its neighbours have improved beyond measure.
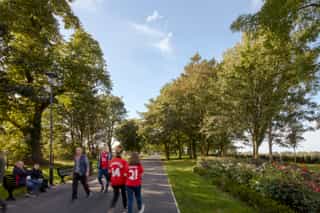
The urban-heat-island effect of the stadium and the microclimate around its three main public edges have all improved and in so doing become more desirable places to spend time – on a match day or just on a normal day.
The external concourses are much softer with extensive landscaped areas marking the interfaces with the park and neighbouring properties. Couple this with the 100+ mature trees across these areas and you have a stadium setting that can deal with extreme storm events and water management on a daily basis.
Go to Anfield on a non-match day and you will see just how well nature has colonised these areas, with a significant uplift in biodiversity through a landscape-led approach that still enables the stadium to operate effectively in its match-mode.
