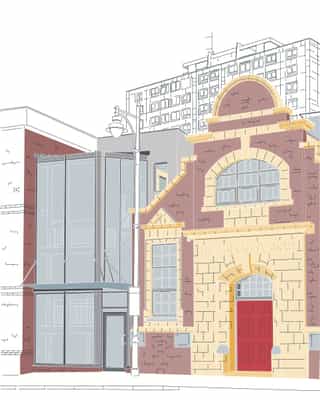Stockport Town Centre is transforming at pace, driven by the formation of the Mayoral Development Corporation and a focus on delivering housing in the most accessible and sustainable brownfield locations in the borough.
Planit have been embedded in this transformation since 2017. We’ve worked in close collaboration with the council across several projects – at a range of scales - to shape a positive future for the town. This ongoing collaboration is no better showcased than in the Stockport Town Centre Residential Guide.
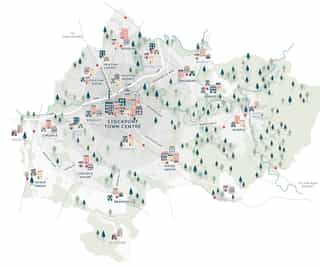
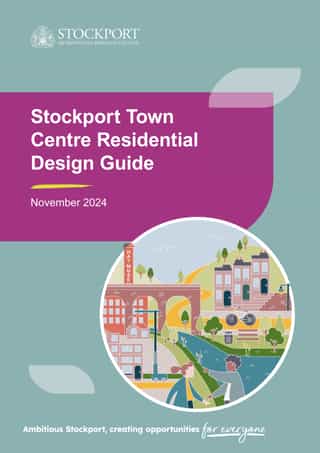
Setting the bar high
The Planit-led design guidance document sets a bold new standard for sustainable, high-quality housing development at the heart of the borough, and will play a key role in achieving Stockport Council’s ambitious ‘brownfield-first’ housing delivery strategy.
The guide will support developers, designers, and council decision-makers to shape sustainable and thriving communities in the town centre, alongside an ever-growing number of independent businesses and amenities.
Urban Design, Residential
Complete
5Plus Architects
Stockport Council
180ha
2019 - 2025
Greater Manchester
Watch studio story
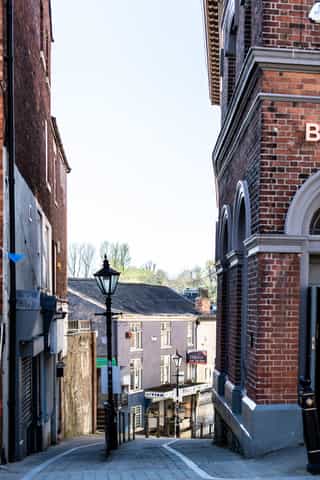
Creating a thriving, inclusive and liveable town centre
The guidance provides Stockport Council with a tool to support their vision for a thriving, inclusive and liveable town centre. It focuses on the creation of sustainable and liveable urban neighbourhoods – providing high-quality, spacious homes alongside the social and environmental infrastructure people require to live healthy and happy lives.
Creating liveable high-density neighbourhoods is challenging. It requires holistic thinking and balance, ensuring an increase in population density and new additions to the townscape contribute positively to Stockport’s unique character and spirit.
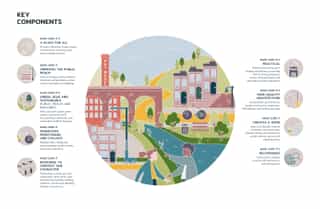
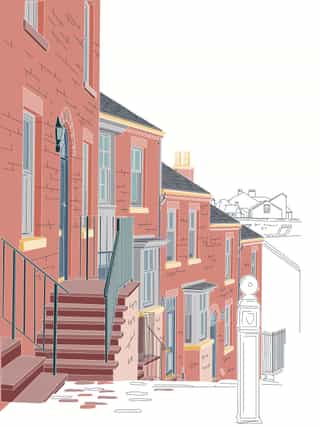
Creating a thriving, inclusive and liveable town centre
The guidance provides Stockport Council with a tool to support their vision for a thriving, inclusive and liveable town centre. It focuses on the creation of sustainable and liveable urban neighbourhoods – providing high-quality, spacious homes alongside the social and environmental infrastructure people require to live healthy and happy lives.
Creating liveable high-density neighbourhoods is challenging. It requires holistic thinking and balance, ensuring an increase in population density and new additions to the townscape contribute positively to Stockport’s unique character and spirit.
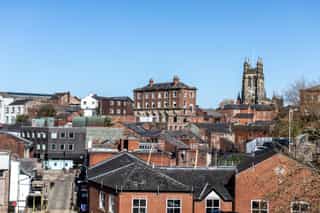
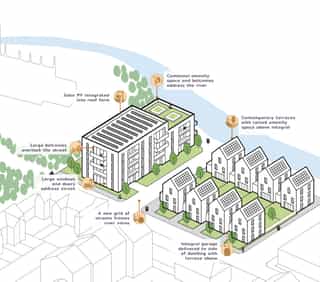
Protecting the town’s assets
A deep analytical dive into the town centre allowed us to identify the townscape characteristics that contribute to Stockport’s special character. The document provides guidance to ensure these are protected and enhanced as new development comes forward.

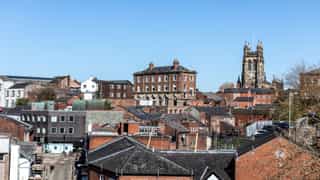
Protecting the town’s assets
A deep analytical dive into the town centre allowed us to identify the townscape characteristics that contribute to Stockport’s special character. The document provides guidance to ensure these are protected and enhanced as new development comes forward.
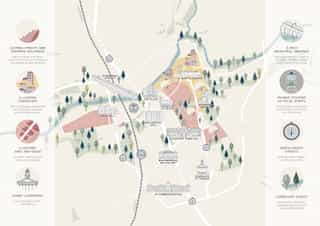
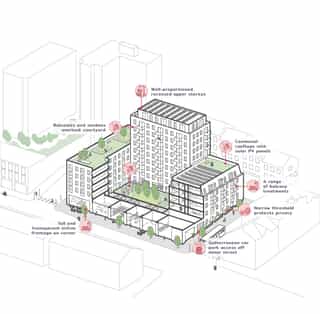
Through the analysis process, 12 distinctive character areas were identified across the town centre – each presenting a unique set of physical and social characteristics which require a specific design response. As such, the guide provides additional guidance for each area, responding to the specific challenges and opportunities presented by each area.
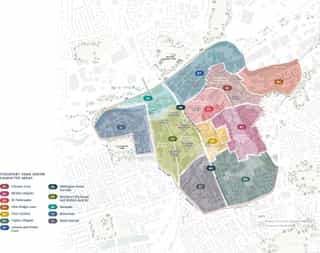
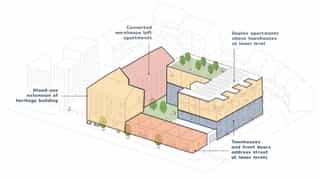
The bigger picture
Our work is based on the premise that town centres should be the focal points of life for communities. It is fundamental that we address their physical, social, and environmental decline with high quality design; shaping the types of places for communities to thrive.
The guide provides Stockport Council with a tool to achieve this as the town centre evolves, and will support the realisation of their long-term goals for zero carbon, social equity, and inclusiveness. It provides a blueprint for other Greater Manchester authorities, and indeed authorities nationwide to follow, as we collectively rethink the role of town centres and search for solutions to the housing crisis*.
