It is all over the world’s media and it’s only just open to the public. Yet Everton Football Club’s new home, IN the former Bramley Moore Dock basin, has been a global exemplar of how to involve and engage your fan base to prepare them for the biggest move in the club’s history. Lest we forget, Everton are one of the founders of the Football League and have been around a lot longer than the city’s other Premiership team.
The move from Goodison Park, two miles away, to Liverpool’s Waterfront will not just see the club say goodbye to their home since 1892, but they will become THE anchor for the project to regenerate Liverpool’s historic North Docks – Liverpool Waters.
Sports, Leisure
Ongoing
BDP Pattern, Buro Happold, CBRE, Everton Football Club, Gardiner & Theobold, Laing O'Rourke
Everton Stadium Development Limited
42380m2
2019 - 2025
Merseyside
£10m+
Watch studio story
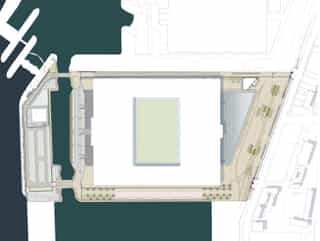
This is not one place – its two
The People’s Project is the name given by Everton Football Club (EFC) to their proposed relocation from Goodison Park to the waterfront. Whilst the stadium will be new it will become live and operational when the neighbourhoods around it are still being planned and implemented.
The near 53,000-seat stadium at Bramley-Moore Dock, is built inside a former dock, on the edge of the River Mersey and within Peel Holdings’ Liverpool Waters masterplan – for which Planit have been masterplan lead since 2013.
Introduced to EFC through that relationship, Planit have been working on this incredible project since its inception in 2017 - as the Landscape Architects for the club during the concept design development and planning phases, before novating across to the Principal Contractor, Laing O’Rourke to continue the detail design development through to its completion on site. A planning application was submitted in December 2019 with a subsequent amendment submitted in Summer 2020. Works are complete and the first Premiership game will be played in August this year.
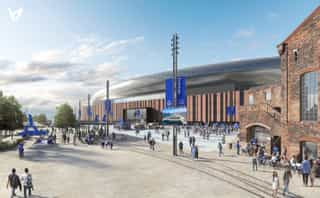
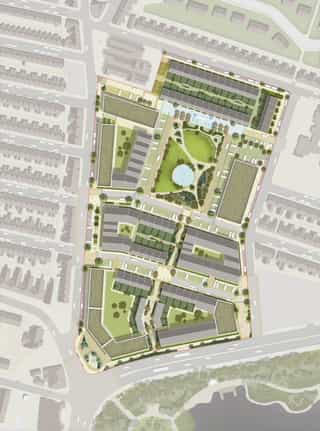
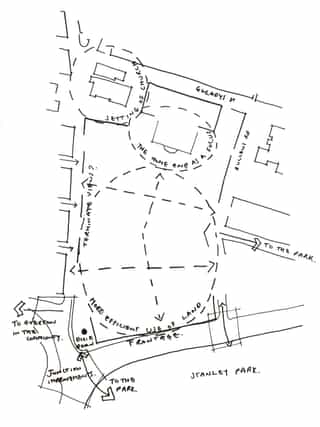
The new stadium is only one half of the People’s Project – the other is the redevelopment of Goodison Park. On behalf of Everton Football Club, Planit created plans for a new sustainable, mixed-use community on the site of the Goodison Park Stadium.
The masterplan approach was reconsidered to ensure this unique site met its full potential - in particular the relationship with the surrounding terrace streets, St. Luke’s Church, Stanley Park and the retained pitch at the centre of the plan.
The revised approach to the masterplan seeks to set up a series of flexible development plots underpinned by a strong vision, with Everton Football Club’s legacy at its heart. It was also agreed during further conversations with Liverpool City Council that the outline application should be delivered with a complete set of outline parameter plans, and these should be supported by a clear design rationale and plot briefing information.
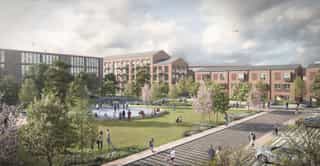
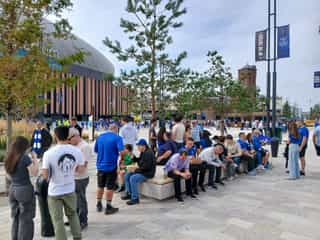
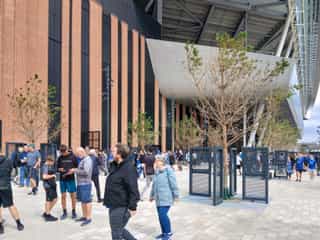

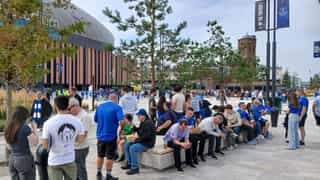
When you move a club, you need to make space not just for the fans, but for its spirit and its soul
Our main consideration from the outset was ‘How do you attract people on a cold, wet January afternoon when there is no football match’? The key to this has been to design the external spaces as a destination in their own right. The ‘event day-every day’ lens permeates all our projects, looking to create a place that will attract visitors throughout the year and that is as much down to the high-quality detailing as it is in the type of flexible and functional spaces on offer. Memories of Archibald Leitch’s original details from Goodison Park are visible in architect Dan Meis’s brickwork facades at epic scale but also in our benches, handrails and wind baffles. These are moments the dedicated fans will embrace and recall – from what we have observed from the Test Events, they already have.
Through working as part of a large multi-disciplinary team we have ensured the complex requirements are met for all parties. Balancing the functional requirements of Everton Football Club with the constraints and opportunities that come with operating a stadium within a historic, former working dockland environment on Liverpool’s Waterfront have led to the creation of two monumental public spaces – similar in scale to Liverpool’s iconic Pier Head. These spaces hold the capacity for thousands of people, but for the memories of millions of ‘Toffees’ across the decades that will recognise tiny, intricate details drawn from Goodison Park throughout their engagement with the place.
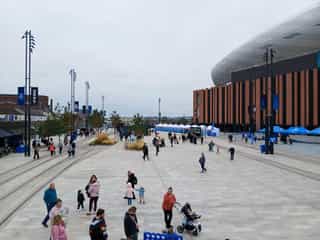
Holding the end of Liverpool’s waterfront, but the stadium is a big part of a much bigger vision
The stadium only represents 30% of a much bigger project – the £5bn regeneration of Liverpool’s historic North Docks which sits in the sole ownership of Peel Holdings.
Planit are the masterplan lead through our Urban Design team. Since 2013 we have worked with Peel, Liverpool City Council, Historic England, and Homes England to create a people-centric framework for the comprehensive development of 65Ha of cleared historic docks to the north of the city centre.
That role was pivotal to the success of the approval of Everton’s proposal for dock infill and creation of its new stadium, enabling us to work alongside New York-based Meis Architects to achieve planning consent inside of 18 months including referral to the Secretary of State - who chose not to call it in.
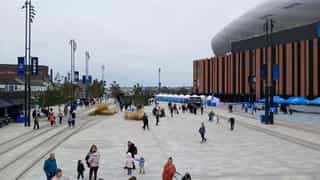
Holding the end of Liverpool’s waterfront, but the stadium is a big part of a much bigger vision
The stadium only represents 30% of a much bigger project – the £5bn regeneration of Liverpool’s historic North Docks which sits in the sole ownership of Peel Holdings.
Planit are the masterplan lead through our Urban Design team. Since 2013 we have worked with Peel, Liverpool City Council, Historic England, and Homes England to create a people-centric framework for the comprehensive development of 65Ha of cleared historic docks to the north of the city centre.
That role was pivotal to the success of the approval of Everton’s proposal for dock infill and creation of its new stadium, enabling us to work alongside New York-based Meis Architects to achieve planning consent inside of 18 months including referral to the Secretary of State - who chose not to call it in.
A place of Pine trees and bridges
The Bramley Moore stadium is bounded by the River Mersey on its western elevation, Nelson Dock (and the remainder of Liverpool Waters) to its south and the main Dock Road in and out of Liverpool to the east. There is an intimate relationship between building and water that has driven the design of the external concourses and public spaces.
 Expand
Expand Expand
Expand Expand
Expand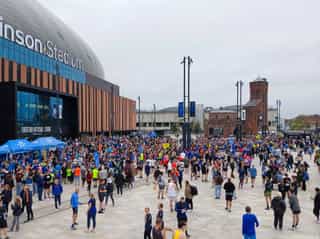
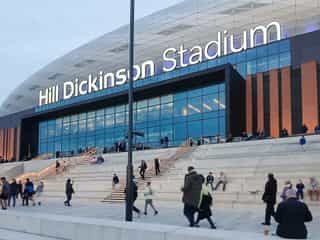
The other factor driving our design has been the microclimate – the Liverpool waterfront is one of the windiest city climates in the UK – hence why trees are used sparingly. Two years of research prior to designing the public realm on those trees and plants that would thrive here (rather than simply survive) was undertaken as part of the Liverpool Waters project. That study – stretching five miles south and ten miles north has been vital in ensuring we create a soft envelope to the stadium, whilst ensuring day-to-day operations can take place.
Trees are being used in conjunction with the site-wide SuDS network, and early planting of monitoring trees is enabling us to explore how the trees adapt to the site conditions, well in advance of stadium commissioning.
As the stadium sits at the northern limit of the city, it has been essential to plan routes through Liverpool Waters, along the waterfront, from a very early stage. Phased introduction of routes, bridges, meanwhile uses and way finding are all considered as part of the Liverpool Waters masterplan. Thanks to funding and support from Homes England, those routes will evolve alongside Liverpool Waters, as we oversee the delivery of Central Park, a few hundred metres south of the stadium and the most significant green infrastructure investment in the city since the International Garden Festival back in 1982.

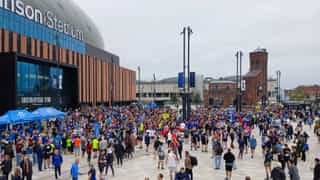
The other factor driving our design has been the microclimate – the Liverpool waterfront is one of the windiest city climates in the UK – hence why trees are used sparingly. Two years of research prior to designing the public realm on those trees and plants that would thrive here (rather than simply survive) was undertaken as part of the Liverpool Waters project. That study – stretching five miles south and ten miles north has been vital in ensuring we create a soft envelope to the stadium, whilst ensuring day-to-day operations can take place.
Trees are being used in conjunction with the site-wide SuDS network, and early planting of monitoring trees is enabling us to explore how the trees adapt to the site conditions, well in advance of stadium commissioning.
As the stadium sits at the northern limit of the city, it has been essential to plan routes through Liverpool Waters, along the waterfront, from a very early stage. Phased introduction of routes, bridges, meanwhile uses and way finding are all considered as part of the Liverpool Waters masterplan. Thanks to funding and support from Homes England, those routes will evolve alongside Liverpool Waters, as we oversee the delivery of Central Park, a few hundred metres south of the stadium and the most significant green infrastructure investment in the city since the International Garden Festival back in 1982.


