Godley Green presents a unique opportunity to the people of Tameside; the chance to create a truly sustainable, 21st century Garden Village, comprising circa 1,300 new homes and mixed-use centres in the foothills of the Peak District on a 150 Ha site.
The proposed Garden Community has the potential to become the cornerstone that represents the Council’s ambitious plans for sustainable growth across the borough over the next 20 years.
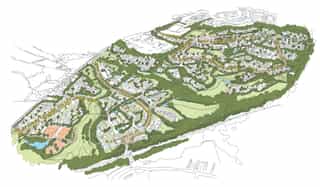
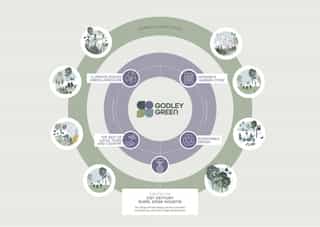
The masterplan vision captures the ambition of TMBC in delivering a sustainable new community at the rural-urban interface. To ensure a Garden Village is delivered as planned, the following objectives have been established, bringing together key strategic policy requirements as outlined in both the 'Places for Everyone' regional plan and the Local Plan...
Urban Design, Residential
Complete
Gerald Eve, The Environment Partnership, Trebbi, Wilde Consulting
Tameside Council
128ha
2015-2023
Tameside
Watch studio story
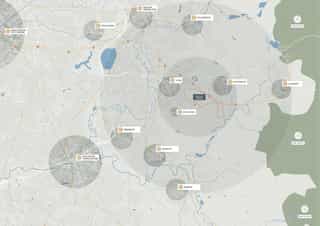
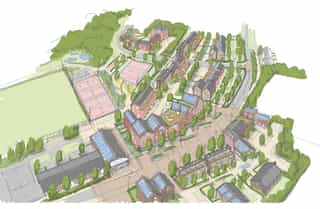
Beyond the Garden City Brand.
Deliver a Garden Village fit for the 21st Century and beyond. Garden City principles must be enshrined throughout; from masterplan design through to long term maintenance, governance and stewardship. Designing with existing communities is fundamental.
Godley Green must bring together the best of rural Tameside and the High Peak. Built form should reference locally distinctive vernacular and create sensitive interfaces between existing homes and heritage assets on the site.


Beyond the Garden City Brand.
Deliver a Garden Village fit for the 21st Century and beyond. Garden City principles must be enshrined throughout; from masterplan design through to long term maintenance, governance and stewardship. Designing with existing communities is fundamental.
Godley Green must bring together the best of rural Tameside and the High Peak. Built form should reference locally distinctive vernacular and create sensitive interfaces between existing homes and heritage assets on the site.
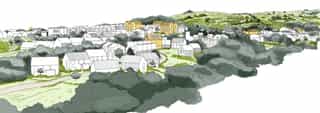
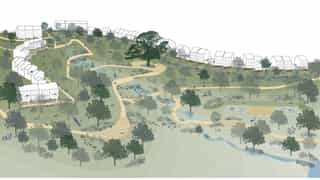
Two Villages that Give Back
Establish two connected villages, each with their own distinct identity and served by a local hub offering flexible workspace opportunities and a range of community, retail, cultural and leisure uses and upto 2150 homes.
Create a place that positively contributes to both Hattersley and Hyde. Godley Green must ensure employment, education and training opportunities are available for residents within the local area, both through construction phases and upon completion.
Developer contributions must improve local education, health, transport and other social infrastructure where appropriate.
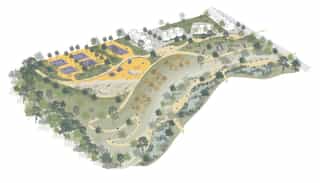
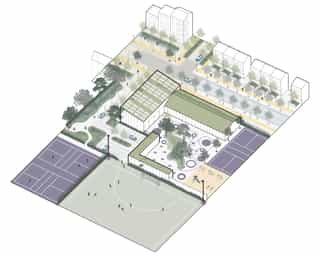
Smart, Resilient, Zero-Carbon Energy
Create an energy efficient development and one that is resilient to the effects of climate change and flood risk.
High-quality, sustainable homes for everyone
Deliver creative and innovative architecture, that's locally distinctive and truly sustainable to achieve a step-change in design quality within the local area. Built form must respect and integrate into the surrounding landscape, creating an aspirational and desirable place to live.
Higher density residential development should be delivered around Hattersley Station and the village hubs.
Homes should be a range of types and tenures in accordance with the Council's most up to date Housing Needs Assessment.


Smart, Resilient, Zero-Carbon Energy
Create an energy efficient development and one that is resilient to the effects of climate change and flood risk.
High-quality, sustainable homes for everyone
Deliver creative and innovative architecture, that's locally distinctive and truly sustainable to achieve a step-change in design quality within the local area. Built form must respect and integrate into the surrounding landscape, creating an aspirational and desirable place to live.
Higher density residential development should be delivered around Hattersley Station and the village hubs.
Homes should be a range of types and tenures in accordance with the Council's most up to date Housing Needs Assessment.
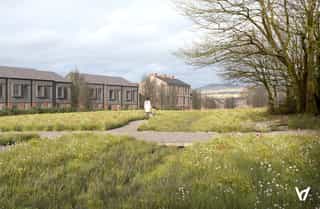
Enhance Nature and Biodiversity
Preserve and enhance the existing natural environment of the site. This includes Sites of Biological Importance Werneth Brook and Brookfold Wood; protected trees and woodlands, areas of Ancient Woodland, other mature trees, hedgerows, cloughs, watercourses and ponds.
Green Streets and Spaces
Deliver an extensive green infrastructure in the public realm hierarchy on the site, including a large-scale street tree planting programme. Public Open Spaces should be innovative and interesting for those using them, responding and capturing the qualities of the natural landscape to enhance experience.
The public realm should be designed to encourage food production at all scales, whether its in a street or shared courtyard, or in a larger communal allotment.

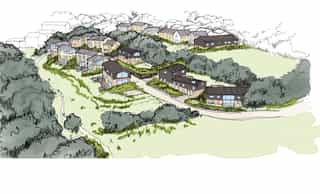
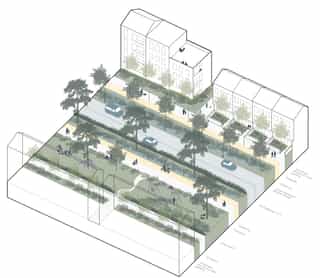
Bikes and People over Cars
Create a sustainable place that gives priority to cycling, walking and public transport and facilitates easy access to local amenities. Street design must promote active travel through a clear network and hierarchy of legible and attractive streets, footpaths and cycle ways ensuring neighbourhoods are green, walkable and safe places.
Existing public rights of way and the Trans Pennine Trail will be incorporated and enhanced, whilst improved pedestrian and cycle facilities will be delivered along the sites southern edge.
The site has gained outline approval and is now being taken forward through a development partnership between Homes England Barrats – MADE.


Bikes and People over Cars
Create a sustainable place that gives priority to cycling, walking and public transport and facilitates easy access to local amenities. Street design must promote active travel through a clear network and hierarchy of legible and attractive streets, footpaths and cycle ways ensuring neighbourhoods are green, walkable and safe places.
Existing public rights of way and the Trans Pennine Trail will be incorporated and enhanced, whilst improved pedestrian and cycle facilities will be delivered along the sites southern edge.
The site has gained outline approval and is now being taken forward through a development partnership between Homes England Barrats – MADE.


