The transformation of Liverpool's northern docks is underway, and Planit play a central role in designing and guiding the future of Peel's £5.5 billion regeneration project - known as Liverpool Waters.
We’ve spent two decades working in and around the Liverpool City Region. This work has ranged from Strategic Investment Frameworks, to detailed designs, delivered, and now occupied neighbourhoods.
That breadth of experience, working at all scales within the built environment has been primarily driven by our interdisciplinary role on Liverpool Waters.
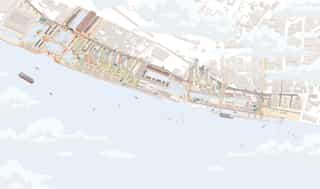
Urban Design
Ongoing
Arup, Civic Engineers, Curtins, Hannans, Hive Projects, Pegasus, Rob Burns, Walker Sime
Peel L&P Developments Limited
60ha
2010 - Present
Merseyside
Watch studio story
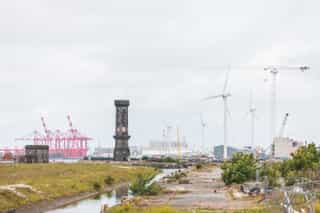

From humble beginnings to Guardians of Place
Planit act as ‘Masterplan Guardian’ for the Liverpool Waters project – the most significant investment in the Liverpool City Region and one half of the largest private-sector regeneration initiative in the UK outside of London.
Planit were initially appointed to develop public realm proposals in 2009 but took over the role of Masterplanner in 2016. Since then, we have led on Urban Design, Place Activation, Landscape and Public Realm, Townscape and Visual Impact Assessment, Engagement and digital modelling.


Working closely with multiple public and private sector partners, we have developed a strong, collaborative relationship with Liverpool City Council and the Liverpool City Region across teams within the regeneration, highways, and planning departments. We have worked closely with LCC and Historic England to help steer Peel Holdings to a more responsive and heritage focussed masterplan for Liverpool Waters.
Both strategic and local views were identified, and various iterations of the evolving masterplan were examined through a dynamic 3d model, rendered as part of an on-going view assessment to understand potential impact on heritage assets. Our public realm approach was based on the underlying fabric, and the conservation of historic materials, which also provided a basic blueprint and materials palette for landscaping and the creation of new public realm. Key design principles were based on limiting any harmful impacts, and maximising enhancement potential of heritage assets, both on and off-site within a sensitive historic waterfront and city centre setting.
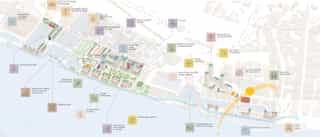
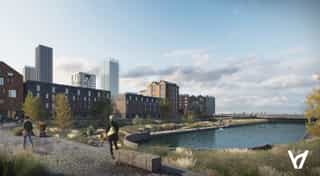
Identifying and embedding the characteristics of ‘Liverpool-ness’
The underlying vision for the Liverpool Waters site, agreed by the developers, Liverpool City Council and Historic England, was based not just on the tangible heritage assets and the historic fabric, but also on a series of intangible attributes which sought to capture ‘Liverpoolness’.
These were based on the analysis of the history of the city and its evolution; operational activities; commercial activity; and the social, cultural and political spheres. This examination led to a series of themes, which were then used in the formation of the masterplan. The themes included characteristics which helped to define Liverpool: innovation; purposefulness; internationalism; radicalism; ostentation; adaptation; civic responsibility; risk taking; commercial astuteness; resilience; ‘edginess’; and the particular re-purposing of ideas christened the ‘Liverpool twist’.
Alongside the physical heritage assets, these intangible attributes help to describe and understand the local context, and become sources of social cohesion, factors of identity, and drivers of creativity and regeneration based on a more intimate knowledge and understanding of Liverpoolness. Whilst seeking to avoid traditional stereotypes, the characteristics remain important considerations in re-animating the redundant docklands and are evidenced in the history of the city as well as contemporary society.
Can technology save the World Heritage status?
In 2020, we initiated and then led (with the Mayoral Task Force) the collaborative ‘Northshore’ strategy where Liverpool City Council, Historic England and DCMS worked together in a bid to save the UNESCO World Heritage Status of the City.
Whilst unsuccessful, our work revolved around bringing together three conjoined projects – Liverpool Waters; LCC’s ‘Ten Streets’ Spatial Regeneration Framework and Everton Football Club’s ‘People’s Project’ to advance a proposition for comprehensive, heritage and place-led regeneration of the North Docks communities.
At the heart lay verified, innovative digital augmented reality technology and a web-based global engagement tool. The Northshore Strategy global launch was organised by Planit and saw 500 virtual attendees from across the globe.
 Expand
Expand Expand
Expand Expand
Expand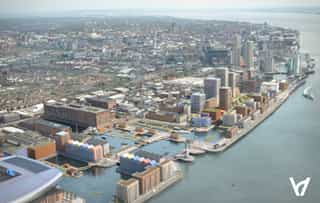
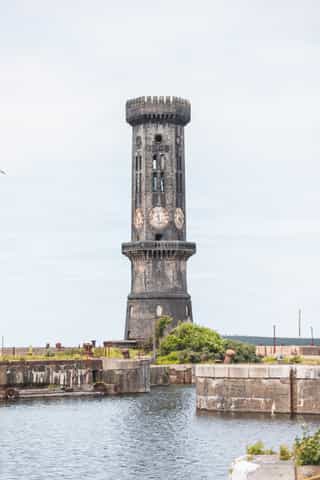
When you work with a 30-year consent, change must be baked in
Planit continue to work closely with Peel and Liverpool City Council to guide detailed design proposals, re-evaluate the project, refresh the design principles supporting the scheme and ultimately deliver Liverpool Waters as an exemplar of global port-city regeneration. We have moved the project from ‘plot-based’ to ‘place-based’ through a series of transformational S96A applications and approvals.
A key condition of the outline consent was to develop Neighbourhood Masterplans, to set out the form, layout, character, and activity for each of the five proposed neighbourhoods in more detail than was possible at outline stage. Two neighbourhood masterplans have been produced, approved, and adopted, providing detailed guidance and plot testing. Buildings have been delivered (designed in response to future flood data) within both, alongside a comprehensive District Heat network, new Isle of Man ferry terminal and connecting infrastructure.
In 2018 we undertake the process for the second and largest Liverpool Waters neighbourhood - Central Docks. T he masterplan involved extensive consultation with a wider development team, including individual developers, architects, local stakeholders, Liverpool City Council and their statutory consultees to ensure an appropriate spatial framework was provided, pursuant to the outline consent and considerate to the sensitive heritage setting.

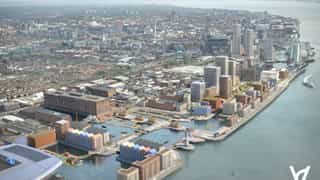
When you work with a 30-year consent, change must be baked in
Planit continue to work closely with Peel and Liverpool City Council to guide detailed design proposals, re-evaluate the project, refresh the design principles supporting the scheme and ultimately deliver Liverpool Waters as an exemplar of global port-city regeneration. We have moved the project from ‘plot-based’ to ‘place-based’ through a series of transformational S96A applications and approvals.
A key condition of the outline consent was to develop Neighbourhood Masterplans, to set out the form, layout, character, and activity for each of the five proposed neighbourhoods in more detail than was possible at outline stage. Two neighbourhood masterplans have been produced, approved, and adopted, providing detailed guidance and plot testing. Buildings have been delivered (designed in response to future flood data) within both, alongside a comprehensive District Heat network, new Isle of Man ferry terminal and connecting infrastructure.
In 2018 we undertake the process for the second and largest Liverpool Waters neighbourhood - Central Docks. T he masterplan involved extensive consultation with a wider development team, including individual developers, architects, local stakeholders, Liverpool City Council and their statutory consultees to ensure an appropriate spatial framework was provided, pursuant to the outline consent and considerate to the sensitive heritage setting.
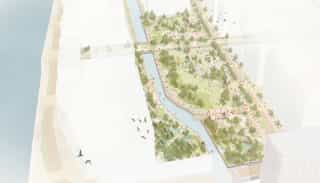
Proposed blocks are set within an unprecedented new network of public realm for Liverpool, focussed around a 2-hectare park at its heart - which not only delivers the needs for today, but also leads the way to a more sustainable neighbourhood for tomorrow.
At the essence of the design is a simple and understandable street pattern, rich in detail and delight, and extensive in reach.
Five promenades traverse the neighbourhoods - some open to the Mersey along their length, others embedded within the development. They form key sequential pedestrian, cycle and public transport routes running north-south, providing easy options to make healthier and low carbon transport choices, each with a distinctive character, framing key views of landmarks within and outside of the site, and each with a differing scale and function.
A 2 km riverside walking route provides an extension to the existing 7km Liverpool waterfront walk, which will terminate at the Fan Plaza of the Everton Stadium, constructed within the former Bramley Moore Dock. Here visitors and residents will be able to explore the history of the docks in detail, with the restored Hydraulic Tower becoming home to the football club’s Museum.
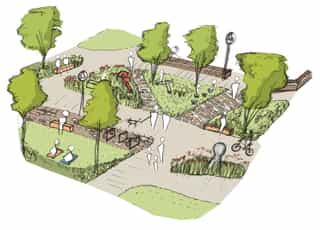
Start with the Park
Following the approval of the Central Docks Neighbourhood Masterplan, Planit was appointed by Peel L&P to lead the design for the Central Docks Infrastructure. This includes a new 5ha park at the heart of the neighbourhood and a network of streets and spaces, paving the way for future development.
Central Park is the jewel in the crown for the whole Liverpool Waters development and will become a true destination and centre piece for residents and visitors alike. A place for people and nature to co-exist and where the heritage of the site is visible and celebrated. A mix of different spaces that offers something for everyone ranging from children’s play, active sports zones, informal passive spaces and nature areas.
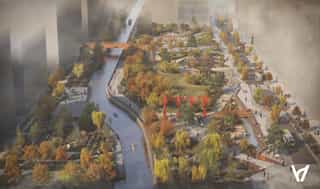
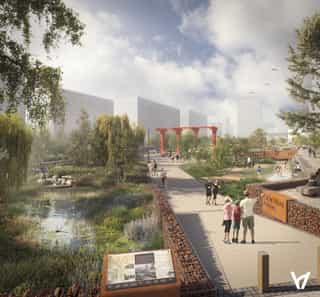
A vote of confidence from the highest authorities
Since 2022, Planit have undertaken a review of the whole framework and strategies and amending the original application through a collaborative S73 process, to ensure the principles and parameters support the delivery of climate-adaptive neighbourhoods, high-quality streets, spaces and plots.
Planit have supported Peel in their successful funding negotiations with Homes England to secure Brownfield and Infrastructure Land funding (BIL), recognising the strategic Importance of the site. Homes England are also looking with the Combined Authority and LCC as to how the Northshore Framework can be advanced. When Chancellor of the Exchequer Rachel Reeves made her maiden speech in parliament, Central Docks and Liverpool Waters were named as key commitments for the new government’s drive to deliver high quality, sustainable homes for future generations.
It is a rare privilege to work on a project of this scale at so many levels and throughout the development process – testimony to our interdisciplinary approach, deep investment in place and understanding of our civic and planetary duties take precedent above all else.


