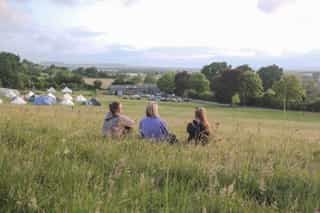We are often asked - ‘How have you ended up in Gloucestershire?’. Well, like the best tales in our growth story, it begins with a tree…
The main house and stables were built here in 1830 as part of the Lord Sherborne’s estate. Standish hospital began its use during the first world war and closed in 2004 and ceased operation as a hospital in 2017.
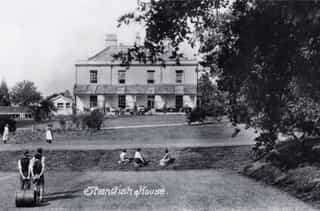
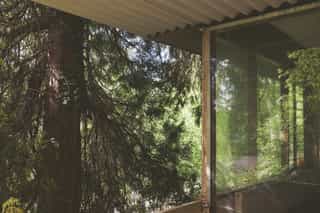


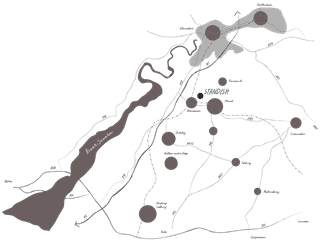
Situated on the edge of the stunning Cotswolds Area of Outstanding Natural Beauty, with far reaching views over the Severn Valley and a true feeling of openness and located at the edge of the village of Stonehouse, the rural community has grown around two things – agriculture and the hospital. When the hospital closed, many residents chose to remain here
Urban Design, Residential
Complete
PJ Livesy
2016 - 2022
Gloucestershire
Watch studio story
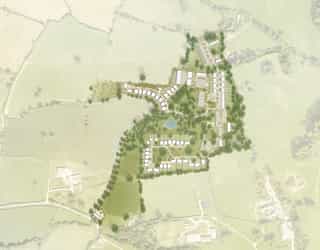
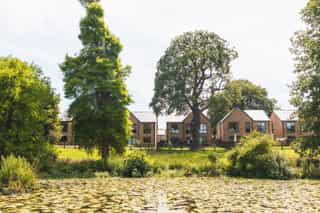
Planit were engaged by PJ Livesey after they had been shortlisted by Homes England in 2016 who were looking for a development partner. Our interdisciplinary role as masterplanner, urban designer, landscape architect, ecologist and 3D modeller continued throughout the acquisition, planning and delivery phases of the project.
The masterplan respects its wider place – within the Cotswold Area of Outstanding Natural Beauty. Our proposals enhance the site’s rich inherent characteristics and listed buildings, they respond to the new residential use and extension to the Standish Parish.
We have written a long-term, 25-year Management and Stewardship plan for the estate and led on public engagement throughout.
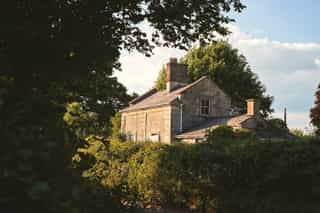
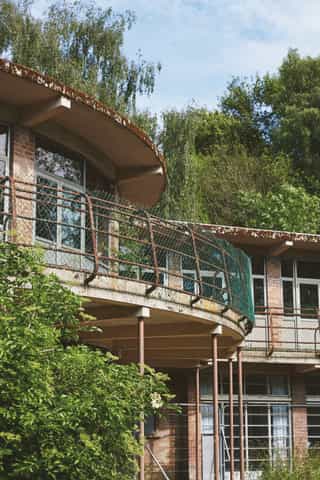
A site-driven response
Back in 2016, Standish Hospital was brimming with history but forgotten in time. It was filled with architectural and horticultural delights. Nature was gently pushing its way back through the walls and windows that once kept it out.
The site is home to over 300 mature trees, some of national significance, including the largest Cork Oak in the UK, alongside several registered Veteran Trees and an orchard of particular importance for its rare species.
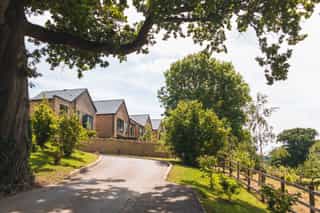
The place is unique by virtue of its topography, its location, and its extensive population of mature trees. Each is a driver in themselves, but together they have created a response which works with, rather than against them. The aim was to protect and enhance the natural environment by using the existing landscape as a framework.
Our role has ensured that the site’s landscape character, rich biodiversity, and setting, have driven the development of a new community at Standish throughout the development process. Landscape design is responsive, so too are the new-build homes. The layout, organisation, scale and massing respond to the setting of the restored heritage buildings creating a social fabric for community.
Pockets of beautifully designed housing nestled amongst the trees, protect the views into the site, create a setting for the collection of Listed buildings. Opening up existing public access through the site has encouraged interaction with the historical gardens. Improving the public footpaths and bridleway, calming vehicular speeds and improving access to the historical gardens, encourage use and interaction. We have established the community facilities at the gateway to the estate – the threshold between the existing and the new.

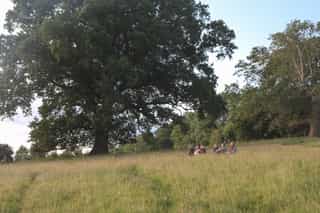
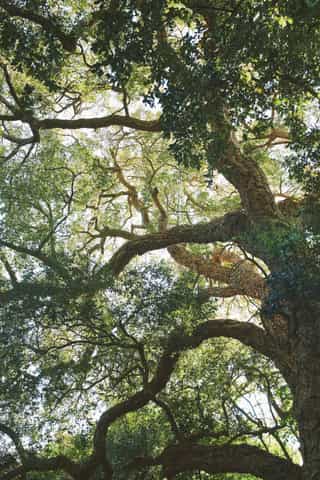
Impact Assessment to drive the creative process
The masterplan evolved from understanding the relationships between the site’s history, the Landscape and Visual Impact Assessment (LVIA), enabling and viability requirements, around Enquiry by Design process.
The assessment of environmental impacts rarely drives the design process, but here, the LVIA was a valuable tool in the process. It enabled all parties to converse in three dimensions – though in reality it was four.
Working alongside the District and County Councils, officers from heritage, landscape and Arboricultural perspectives, our in-house Virtual Planit studio constructed the site and topography in 3D. During early stages, scenarios were tested, capacity for change examined and sensitivity of views debated. Through inquiry at a pre-planning stage all parties were able to agree on where the balance sat – between new build enabling development and retention of existing trees and landscape fabric; where and how, if appropriate new screening should be planted, the changing pattern and character of the place evolving over time. Enabling development has not compromised the rich landscape fabric or the long-distance views of the AONB. A collaborative process ensured all parties have benefited.
New woodland and gardens reference the historical gardens set out by the original owners, and the natural landscape of the escarpment, responding to the ecological and biodiversity opportunities, to create a robust framework for the new residential community

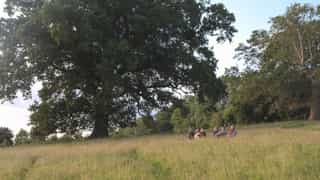
Impact Assessment to drive the creative process
The masterplan evolved from understanding the relationships between the site’s history, the Landscape and Visual Impact Assessment (LVIA), enabling and viability requirements, around Enquiry by Design process.
The assessment of environmental impacts rarely drives the design process, but here, the LVIA was a valuable tool in the process. It enabled all parties to converse in three dimensions – though in reality it was four.
Working alongside the District and County Councils, officers from heritage, landscape and Arboricultural perspectives, our in-house Virtual Planit studio constructed the site and topography in 3D. During early stages, scenarios were tested, capacity for change examined and sensitivity of views debated. Through inquiry at a pre-planning stage all parties were able to agree on where the balance sat – between new build enabling development and retention of existing trees and landscape fabric; where and how, if appropriate new screening should be planted, the changing pattern and character of the place evolving over time. Enabling development has not compromised the rich landscape fabric or the long-distance views of the AONB. A collaborative process ensured all parties have benefited.
New woodland and gardens reference the historical gardens set out by the original owners, and the natural landscape of the escarpment, responding to the ecological and biodiversity opportunities, to create a robust framework for the new residential community
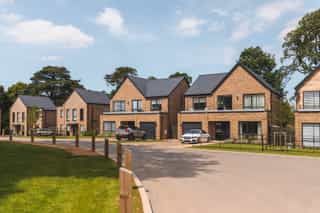
Rooted in the community, developed at the pace of an Oak tree
There are over 300 trees across the hospital site, some planted at the time Standish House was constructed. Typical of the period, the owners undertook significant works to shape and plant the gardens for their own enjoyment and to impress their guests.
Over the years, the gardens have been reclaimed by nature or not maintained. Despite their relatively unchecked past, there remains the potential to re-establish former glory and provide a blueprint for their long-term succession. These principles sit at the heart of our plan for stewardship and inclusion of the new community.
An assessment of the fabric of the landscape as we found it in 2016 - working alongside Stroud District Council’s Arboricultural officer (who had been quietly ‘policing’ the estate since 2006) and the Arboricultural Association (who are based two miles away) – the landscape fabric has been shaped with long-term stewardship in mind. The management plan has been co-authored by all parties; a management-charge driven funding model established, and we are involving the new community in activities guided by the plan.
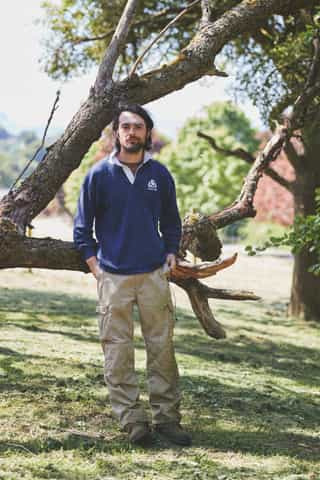
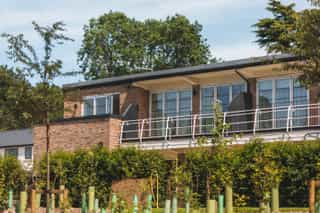


When we arrived, the site needed some TLC, so we employed our first full-time gardener. During the planning process and construction, we have been able to patiently work with the seasons and allow the landscape to rest, heal, and flourish. Our gardener scaled-up his work through training a local team of volunteers, we have rescued a century-old orchard as productive community asset.
We hope our unique role in this project inspires a new direction for Homes England and its partners, which we believe is already leading to an exemplary model for community stewardship and engagement.
 Expand
Expand Expand
Expand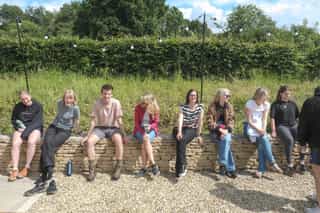
Their home is now our home
It may be a community in the woodland, at the top of the hill, but we observe many of its residents walking and cycling as part of daily life.
How do we know this? Because we have built our studio and manage the land down at the entrance to the site - here is our research studio, a place for community engagement and the base for the practice’s bespoke Learning and Development Programme.
The new community has grown rapidly alongside us. New homeowners drive past our front door on their way to view, move in, or when arriving home. The Gatehouse is home to community workshops; coworking space for locals; a community-staffed ‘veg box’ business, grown in our ‘zero-dig’ market garden.
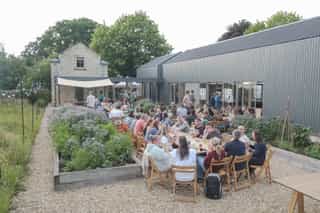
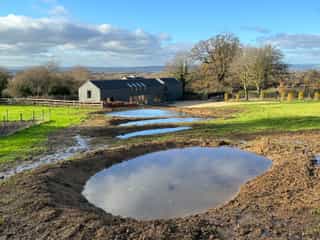
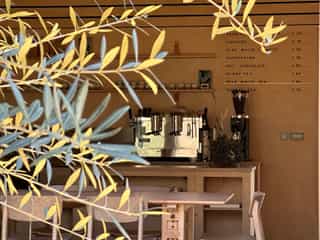
Our coffee shop is now open, selling locally crafted goods, and produce grown on site, gathered from the fields and orchards. It is an extension of our commitment to place growing and collaboration.
It is the residents’ as much as it is ours. We are playing an active role in building a healthy, inter-generational and sustainable community.

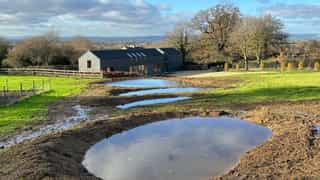
Our coffee shop is now open, selling locally crafted goods, and produce grown on site, gathered from the fields and orchards. It is an extension of our commitment to place growing and collaboration.
It is the residents’ as much as it is ours. We are playing an active role in building a healthy, inter-generational and sustainable community.
