How might we build a village in a global city? Capital cities – those that drive the global economy and are instantly recognisable – move at great pace and change appears to happen in time-lapse. These places can be daunting and at times, relentless.
Villages by contrast are slow – more akin to the pace of nature rather than development; life moves at a pace that gives us time to pause, breathe, observe the passing of the seasons and appreciate community at a personal level. Change happens gradually, incrementally and with obvious care. The love of the unplanned over time becomes the joy of daily life.
Whilst no team member’s brief as part of the Sugar House Island project ever included these words, they are inferred and reflected by not just how this new part of London is coming to life, but by the pace of change. Sugar House Island is the perfect embodiment of the famous phrase – ‘Change happens slowly. Then fast’.
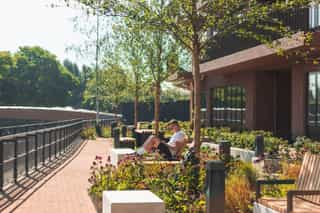
Commercial, Residential, Public Realm, Mixed-Use
Ongoing
Arquitectura Agronomia, ARC-ML, Carey Jones Chapman Tolcher, Hunters, Mæ, Maccreanor Lavington, Morris + Co, Penoyre & Prasad, Stantec, Studio Meda, Supervene, Turley, Waugh Thistleton, ZZDP
Vastint UK
10ha
2013 - Ongoing
London
Watch studio story
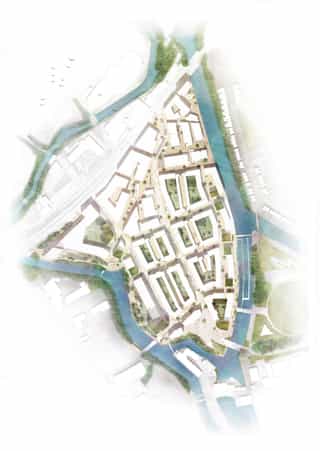
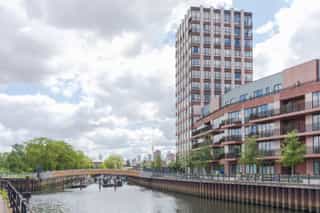
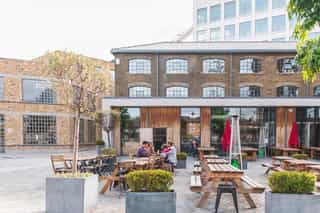
The Village in the City
Situated on former industrial land south of Stratford High Street, bounded to the west by the River Lee Navigation and to the east by the Three Mills Wall River, lies the 26-acre site that is quietly being transformed into an exciting new neighbourhood for London.
We are at the western gateway to the London Borough of Newham, with connections to an array of stations; within walking distance of the new neighbourhood is Stratford Town Centre with the destination shopping centre, as well as transport connections of an international scale and of course, the Queen Elizabeth Olympic Park.
In the more immediate context, the site is respectful of the Conservation Areas it sits within and adjacent to. It also enables connections to strategic developments such as those at the Queen Elizabeth Olympic Park and Fish Island Hackney Wick – brought about through close collaborative working with the London Legacy Development Corporation.

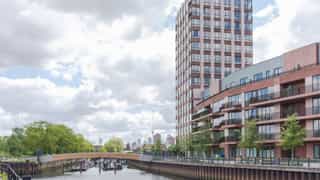
The Village in the City
Situated on former industrial land south of Stratford High Street, bounded to the west by the River Lee Navigation and to the east by the Three Mills Wall River, lies the 26-acre site that is quietly being transformed into an exciting new neighbourhood for London.
We are at the western gateway to the London Borough of Newham, with connections to an array of stations; within walking distance of the new neighbourhood is Stratford Town Centre with the destination shopping centre, as well as transport connections of an international scale and of course, the Queen Elizabeth Olympic Park.
In the more immediate context, the site is respectful of the Conservation Areas it sits within and adjacent to. It also enables connections to strategic developments such as those at the Queen Elizabeth Olympic Park and Fish Island Hackney Wick – brought about through close collaborative working with the London Legacy Development Corporation.
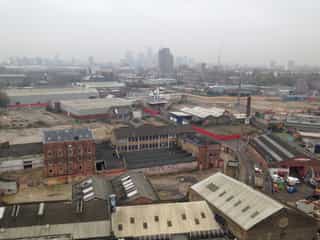
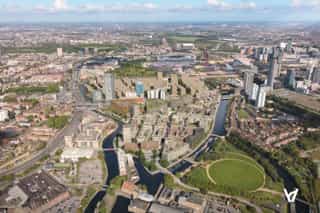
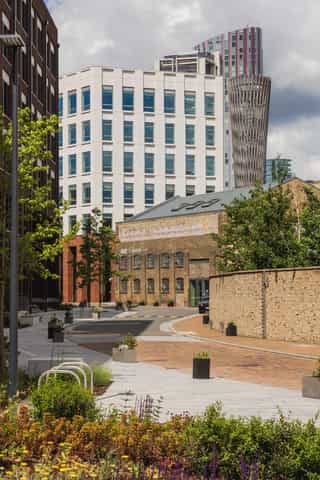
The Outline Consent defines and drives a unifying vision; creating flexibility where needed; certainty where vital and collaboration at all levels, bringing forward a new local centre for the residents of the 1,200 new homes and over 2,000 new jobs, alongside a hotel, school and cultural spaces, all placed within an exceptional and memorable landscape setting.
Following early collaboration with Spanish Landscape Architect and Artist Arquitectura Agronomía, we have worked as the sole Landscape Architect for the project; growing a ‘role within a role’ – the Masterplan Guardian. We are custodians of the Sugar House Island project, ensuring that buildings by a myriad of architects ultimately read as a coherent place.
The progression of the public space and infrastructure design has followed the natural processes inherent with a complex and large-scale project. Bringing these representations together into a high-quality masterplan has deployed all the skills of the Planit team.
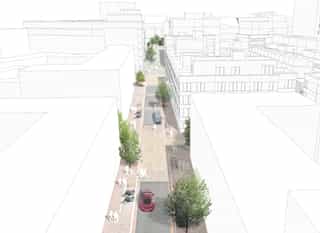
Streets for Everyone
The 'Front Door', at the most northeastern point of the development, is a 1,200m2 public open space known as Dane's Yard. It sits within the Sugar House Lane Conservation Area, and the design is respectful of the heritage context. Granite setts have been carefully lifted during the remediation phase, cleaned and relaid within the Yard.
A pedestrianised area, within the setting of three listed chimneys, known as Chimney Walk, now leads users through to a new Riverside Park. The Riverside Park is 350m in length, with 100m of this becoming a naturalised edge, designed in collaboration with the Environment Agency. The result will be a floodable landscape that delivers biodiversity benefits alongside climate resilience.
The streets are designed for pedestrians as the primary user, and the cars considered as guests to the neighbourhood. This is a unique approach for the area, requiring considerable engagement with stakeholders as well as the consultant teams. A clear hierarchy is created within the streetscape of a primary loop road, connecting into the local bus network and bridging over the River Lea, secondary side streets with pedestrian priority, and thirdly, mews streets.
 Expand
Expand Expand
Expand Expand
Expand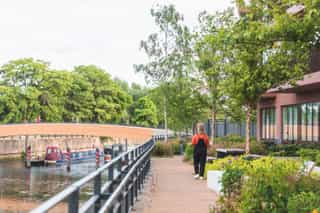
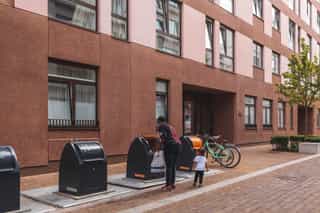
Basement car parking ensures vehicles do not dominate the street scene. Over these basements sit semi-private courtyards, which act as green oases for the new residents. Underground Refuse Systems (URS) provide a modern and advanced alternative to traditional waste collection methods and complete the people-first infrastructure approach. The system can provide a more environmentally sustainable option of collecting municipal waste for the Island and the Borough of Newham by minimising waste vehicle mileage and therefore the rise in carbon emissions whilst releasing surface space for public realm.
Residential spaces meet the needs of a varying group of future residents, with a mix of doorstep play, communal gathering spaces and private relaxed communal seating areas and terraces. A more passive approach to boundaries encourages community cohesion and sense of ownership within residential spaces. Softer boundaries allow people to move freely through permeable spaces. Lower planting and small trees are used to imply a defensible line and sense of privacy whilst guiding people away from private terraces

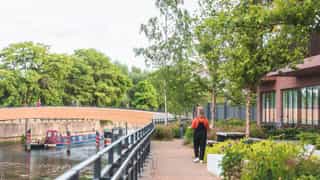
Basement car parking ensures vehicles do not dominate the street scene. Over these basements sit semi-private courtyards, which act as green oases for the new residents. Underground Refuse Systems (URS) provide a modern and advanced alternative to traditional waste collection methods and complete the people-first infrastructure approach. The system can provide a more environmentally sustainable option of collecting municipal waste for the Island and the Borough of Newham by minimising waste vehicle mileage and therefore the rise in carbon emissions whilst releasing surface space for public realm.
Residential spaces meet the needs of a varying group of future residents, with a mix of doorstep play, communal gathering spaces and private relaxed communal seating areas and terraces. A more passive approach to boundaries encourages community cohesion and sense of ownership within residential spaces. Softer boundaries allow people to move freely through permeable spaces. Lower planting and small trees are used to imply a defensible line and sense of privacy whilst guiding people away from private terraces
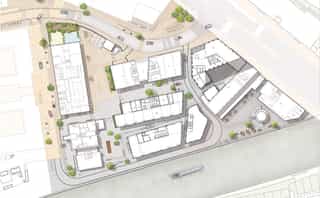
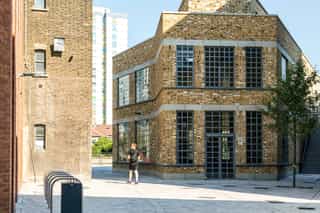
Building blocks
Reflecting the desire for variety in character across the neighbourhood, many of the UK and Europe’s finest architects have and will play their part in bringing this unique place to life.
The existing anchors the place, and its growing community. Combining reclaimed structures with extensions and new buildings, Dane’s Yard preserves and enhances the industrial character of the site, respecting its heritage as a place of innovation and manufacture whilst reducing the carbon impact.
Where viable existing buildings were retained to minimise waste, pollution, and reduce the carbon emissions that occur through demolition and rebuilding.
Three buildings were fully preserved using light touch refurbishment works, and re-using reclaimed materials from the site wherever possible. To reduce reliance on carbon heavy, mechanical solutions the offices are oriented and designed to maximise opportunities for natural light and cross ventilation.
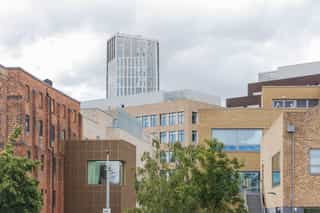
Low-carbon engineered timber extensions inject new life into two of the former warehouses, while the new buildings all use prefabricated structural elements, such as precast concrete, cross-laminated timber panels and glulam beams. Manufactured offsite this approach minimises the impact of the build on the neighbourhood, reducing deliveries, noise, and disruption. Using timber construction reduces the buildings’ carbon footprint: harvested timber is a replenishable material that sequesters carbon dioxide as it grows, becoming a carbon store. There is over 100 kgCO2e/m2 sequestered within the fabric of the buildings.
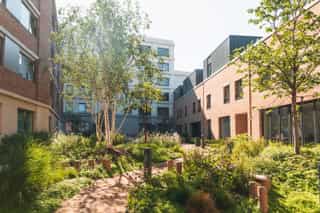
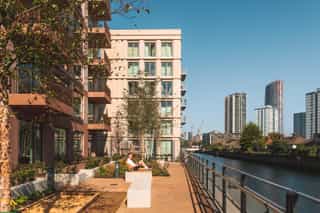
Communal greenspaces
As the neighbourhood builds, the greenest spaces in this post-industrial site are within the communal courtyards. These verdant spaces are designed for play and respite with integrated features and layers of vegetation with seasonal interest.

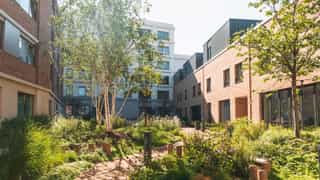
Communal greenspaces
As the neighbourhood builds, the greenest spaces in this post-industrial site are within the communal courtyards. These verdant spaces are designed for play and respite with integrated features and layers of vegetation with seasonal interest.
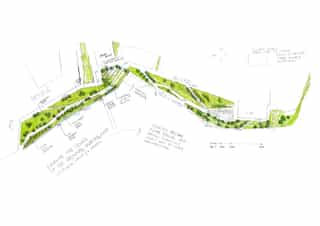
Arts and Community
Culture lives large here – thanks in great part to the dearly missed Valli Van Zijl. Valli was the spark that lit the creative flame at Sugar House Island, ensuring that whatever came forward was done FOR and WITH the surrounding communities of East London. Her legacy is obvious – in the school and dance studios (School360. The Talent House/East London Dance) but sometimes subtle – like through our contribution to The Line.
The vision for the Island forges a new blended community on a post-industrial site. Art is used as a tool to promote engagement with the surrounding communities.
Early initiatives included the replacement of 1km of river wall and habitat for wildlife, and the employment of Rachel Wyld as Artist in Residence to engage with the surrounding community and promote the site's heritage. Her brief has been to tell the story of the site and embed art and its role in the community. Her work has been varied, from the creation of ethereal hoarding along the water banks to reflect the waterside habitat improvements, to curating the Print House courtyard and engaging local school children with art and history workshops. Rachel continues work on site and is currently animating the newly finished Cooperage Yard.
During the remediation period, Rachel created hoarding around the site that blended with the canal-side narrative. Inspiration was taken from the reed beds that are abundant in the surrounding waterways. The hoarding subtly extended the canal-side character of the site and alluded to new life on the island.
Rachel designed the Print House courtyard and mural to bring nature and sound into the post-industrial space. Seating is made from off-cut cross laminated timber retrieved from site. ‘Chit-chat’ benches encourage interaction between people as part of them swing out from beneath. The feeling of chance encounters is the most enjoyable aspect of this space - it is quite packed in to encourage people to make new friends and feel close to the planting.
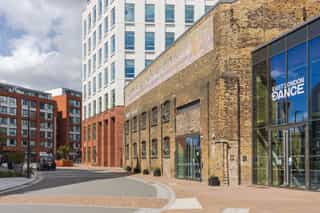
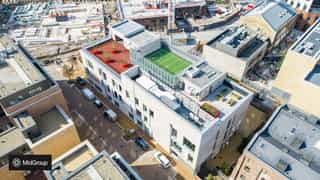
The relationship between art, education and engagement is a strong narrative for the development, and two of the latest buildings completed on site have strong connections to this vision. School 360 and The Talent House by East London Dance Company are in their infancy, but both are drawing attention and reaching out to the community through volunteer opportunities and open access performance programmes


The relationship between art, education and engagement is a strong narrative for the development, and two of the latest buildings completed on site have strong connections to this vision. School 360 and The Talent House by East London Dance Company are in their infancy, but both are drawing attention and reaching out to the community through volunteer opportunities and open access performance programmes
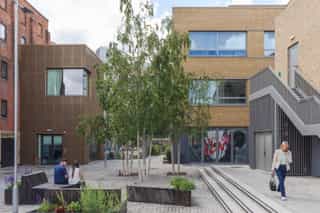
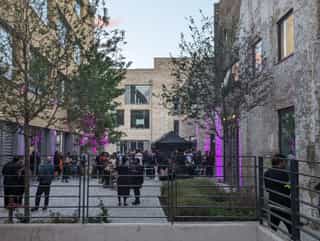
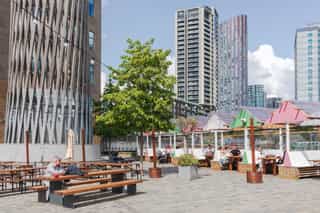
Growing Community
Whilst animation and pace has quickened here in recent times, we are still only 1/3 of the way towards the com-pletion of the ‘village’. Future neighbourhoods will reach down to the water and become even more verdant, reflect-ing Vastint and society’s obligations to create more resilient, adaptive, regenerative communities.
The masterplan won New London Architecture's 2019 award for Masterplan and Area Strategies - a category that champions placemaking and area-wide regeneration.

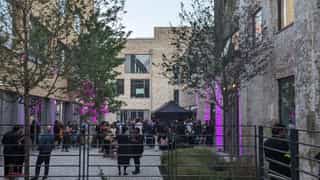
Growing Community
Whilst animation and pace has quickened here in recent times, we are still only 1/3 of the way towards the com-pletion of the ‘village’. Future neighbourhoods will reach down to the water and become even more verdant, reflect-ing Vastint and society’s obligations to create more resilient, adaptive, regenerative communities.
The masterplan won New London Architecture's 2019 award for Masterplan and Area Strategies - a category that champions placemaking and area-wide regeneration.


