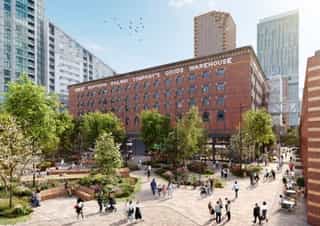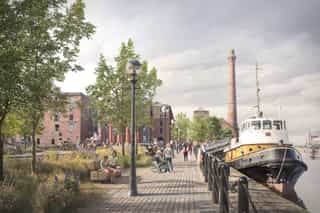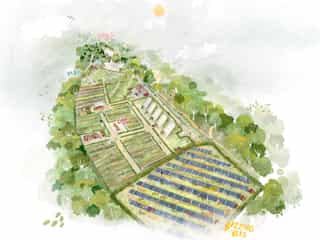
Our client RFU comments:
‘The stadium is England’s home of England Rugby for over 100 years. The game has become an essential part of the fabric of the country and visiting Allianz Stadium is a highlight of many people’s year. As the governing body for rugby union in England, the Rugby Football Union (RFU) is dedicated to enriching lives by introducing more people to rugby union and developing the sport for future generations.
Stadium Masterplan Project has been established to support the RFU to develop a vision and multi-year plan for the future that looks at how the stadium can maintain its reputation as a world-class entertainment venue for sports and concerts, and in turn generate more income, all while becoming an asset that local communities can be proud of.’
The full team: England Rugby | Brent Rees | People Friendly Design | Rappor | Populous |Griffiths Evans | WSP | Turner & Townsend | LCA | Arup | Turley | Simply CDM | Vanguardia, A Buro Happold Company | Momentum Transport Consultancy | Rider Levett Bucknall RLB | DP9 Limited |
Related Thoughts

Great Northern gains planning approval

Great Northern gains planning approval

Royal Albert Dock Liverpool reveals first look at plans to enhance public realm

Royal Albert Dock Liverpool reveals first look at plans to enhance public realm

Northern Roots Masterplan



